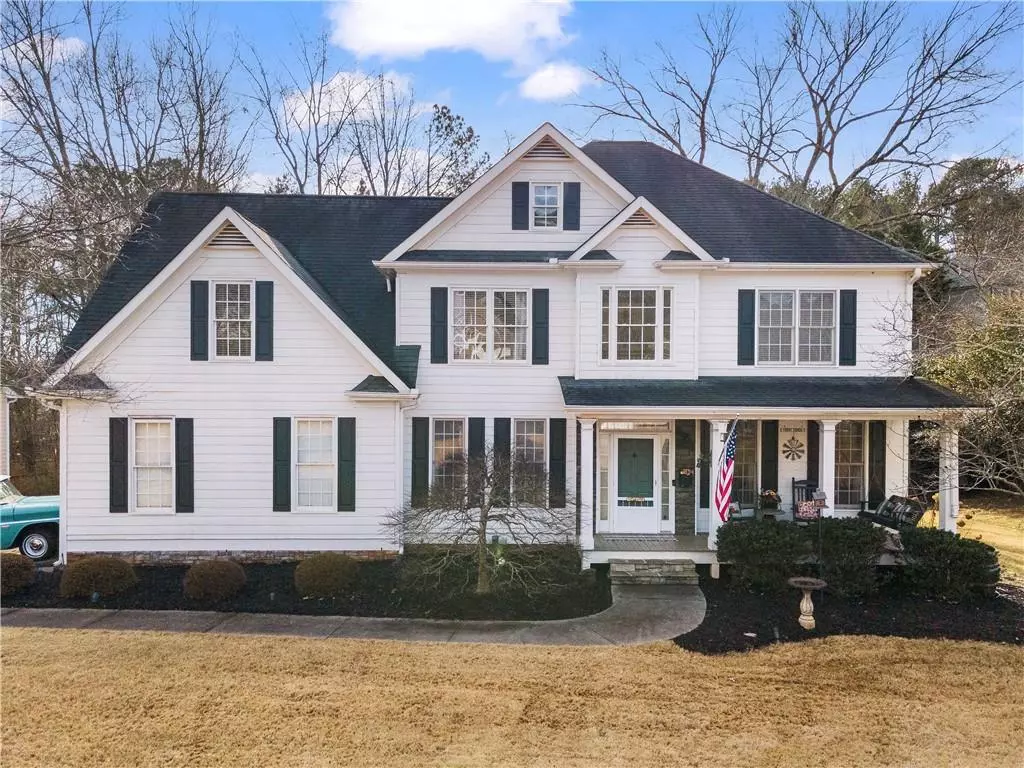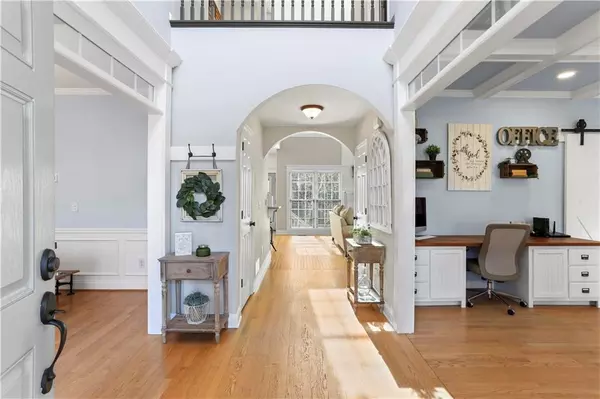$600,000
$615,000
2.4%For more information regarding the value of a property, please contact us for a free consultation.
4 Beds
2.5 Baths
3,550 SqFt
SOLD DATE : 03/08/2024
Key Details
Sold Price $600,000
Property Type Single Family Home
Sub Type Single Family Residence
Listing Status Sold
Purchase Type For Sale
Square Footage 3,550 sqft
Price per Sqft $169
Subdivision Walnut Creek
MLS Listing ID 7320182
Sold Date 03/08/24
Style Traditional
Bedrooms 4
Full Baths 2
Half Baths 1
Construction Status Resale
HOA Fees $300
HOA Y/N Yes
Originating Board First Multiple Listing Service
Year Built 2000
Annual Tax Amount $3,974
Tax Year 2022
Lot Size 0.460 Acres
Acres 0.46
Property Description
Welcome to 520 Wisteria Dr, a captivating Craftsman masterpiece nestled in the heart of Woodstock, GA. As you approach, the inviting front porch and intricately designed woodwork set the tone for the exquisite craftsmanship within. Step inside to discover an open-concept layout adorned with hardwood floors, crown molding, and a beautiful kitchen featuring high quality cabinetry and appliances. However, the true highlight of this residence lies beyond its doors - an enchanting backyard oasis. Picture yourself on the spacious deck or patio, surrounded by lush landscaping, creating a serene setting for al fresco dining, entertaining guests, or simply finding solace in nature. The master suite, with its spacious layout and luxurious ensuite, provides a private sanctuary, while additional bedrooms offer versatility for various needs.The pergola and fire pit are are sure to be two of your favorite spots! With its prime location providing easy access to amenities, parks, and top-rated schools, 520 Wisteria Dr invites you to experience the perfect blend of timeless design and modern comfort. Schedule a private showing today and immerse yourself in the charm of this extraordinary Craftsman retreat.
Location
State GA
County Cherokee
Lake Name None
Rooms
Bedroom Description Oversized Master,Sitting Room
Other Rooms Pergola
Basement Daylight, Exterior Entry, Finished, Full, Unfinished, Walk-Out Access
Dining Room Separate Dining Room
Interior
Interior Features Bookcases, Coffered Ceiling(s), Crown Molding, Disappearing Attic Stairs, Double Vanity, Entrance Foyer 2 Story, High Ceilings 9 ft Lower, High Ceilings 9 ft Main, High Ceilings 9 ft Upper, Tray Ceiling(s), Walk-In Closet(s), Wet Bar
Heating Central, Forced Air, Natural Gas
Cooling Ceiling Fan(s), Central Air, Electric, Multi Units
Flooring Carpet, Hardwood, Laminate, Vinyl
Fireplaces Number 1
Fireplaces Type Family Room, Gas Starter, Living Room, Wood Burning Stove
Appliance Dishwasher, Disposal, Gas Cooktop, Microwave, Refrigerator
Laundry Laundry Room, Main Level
Exterior
Exterior Feature Lighting, Rain Gutters, Rear Stairs
Parking Features Driveway, Garage, Garage Faces Side, Kitchen Level, Level Driveway
Garage Spaces 2.0
Fence Back Yard, Fenced, Wood
Pool None
Community Features Homeowners Assoc, Playground, Pool, Sidewalks, Tennis Court(s)
Utilities Available Cable Available, Electricity Available, Natural Gas Available, Phone Available, Sewer Available, Underground Utilities, Water Available
Waterfront Description None
View Other
Roof Type Composition,Shingle
Street Surface Asphalt
Accessibility None
Handicap Access None
Porch Deck, Front Porch, Patio, Rear Porch
Private Pool false
Building
Lot Description Back Yard, Corner Lot, Front Yard, Landscaped
Story Three Or More
Foundation Concrete Perimeter
Sewer Public Sewer
Water Public
Architectural Style Traditional
Level or Stories Three Or More
Structure Type Cement Siding,HardiPlank Type
New Construction No
Construction Status Resale
Schools
Elementary Schools Holly Springs - Cherokee
Middle Schools Dean Rusk
High Schools Sequoyah
Others
HOA Fee Include Swim,Tennis
Senior Community no
Restrictions true
Tax ID 15N21D 123
Special Listing Condition None
Read Less Info
Want to know what your home might be worth? Contact us for a FREE valuation!

Our team is ready to help you sell your home for the highest possible price ASAP

Bought with Keller Williams Realty Community Partners
GET MORE INFORMATION
REALTOR® | Lic# 289924






