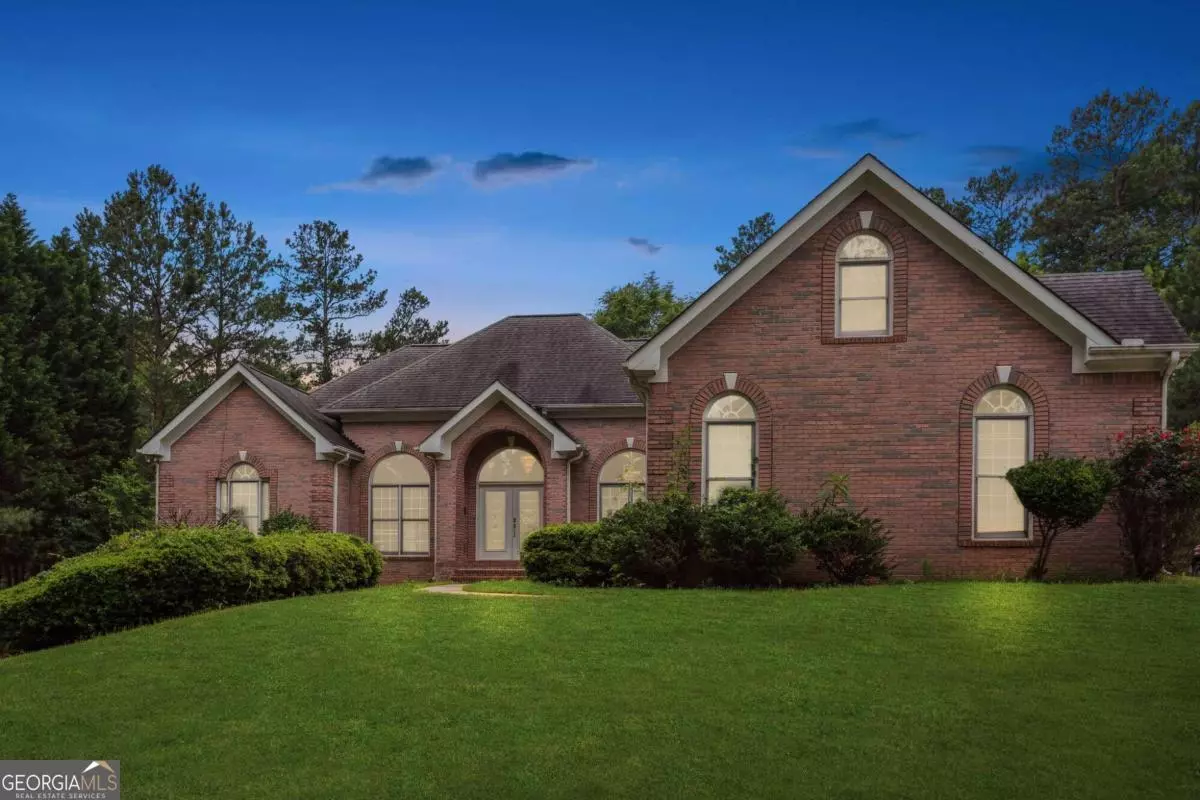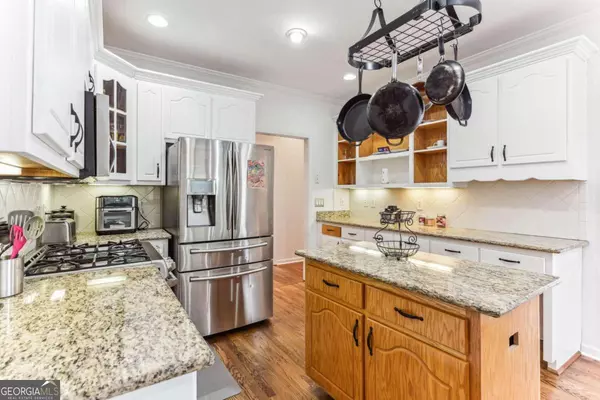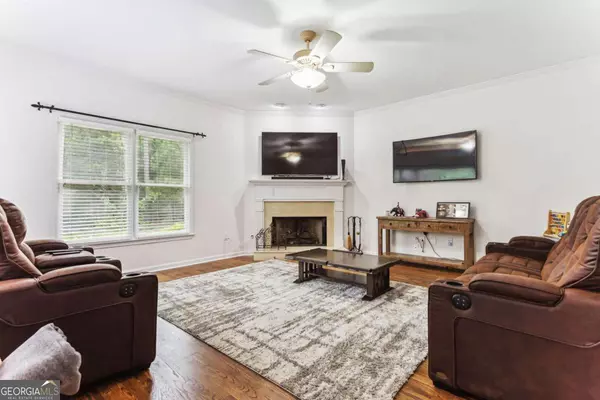$499,000
$499,500
0.1%For more information regarding the value of a property, please contact us for a free consultation.
5 Beds
3 Baths
6,356 SqFt
SOLD DATE : 01/17/2024
Key Details
Sold Price $499,000
Property Type Single Family Home
Sub Type Single Family Residence
Listing Status Sold
Purchase Type For Sale
Square Footage 6,356 sqft
Price per Sqft $78
Subdivision North Hampton
MLS Listing ID 10163389
Sold Date 01/17/24
Style Brick 4 Side,Contemporary,Ranch
Bedrooms 5
Full Baths 2
Half Baths 2
HOA Fees $300
HOA Y/N Yes
Originating Board Georgia MLS 2
Year Built 1999
Annual Tax Amount $2,093
Tax Year 2022
Lot Size 1.030 Acres
Acres 1.03
Lot Dimensions 1.03
Property Description
2.5% VA assumable loan. Gorgeous and well-maintained four-sided brick ranch home nestled on a private 1+ acre wooded lot in the North Hampton Community. Close to Interstate I-20, shopping, restaurants, and the Georgia International Horse Park. Home Upgrades: Brand New HVAC system, Hardwood flooring, Upgraded Kitchen, and Bathroom toilets. You will fall in love with the two-story foyer entrance with gleaming hardwood flooring and arched columns that lead into the formal living/dining rooms. The formal dining room features a beautiful chandelier and an electric wall-mounted fireplace for entertaining your guest. The gourmet kitchen includes white cabinets, granite countertops, stainless appliances, a walk-in pantry, a breakfast area, and an office nook for bill paying. Cozy family room with a gas fireplace and a convenient half bathroom. The dream master suite features trey ceilings, a large sitting area, his and her closets walk-in closets, and walk-out access to the rear deck. The oversized master bathroom includes tile floors, his/her vanities, a separate shower, and a spacious jetted tub for relaxation. Two additional guest bedrooms with a full bathroom are located on the other side of the house for privacy. The partially finished terrace level includes a living/theater room, two guest bedrooms, a full bathroom, and tons of additional storage space in the unfinished area. Three-car garage with a long driveway for additional parking. A large rear deck with a very private backyard is ideal for grilling out on a hot summer day. HOA includes yard landscape service throughout the community and a private lake with a dock and fishing area.
Location
State GA
County Rockdale
Rooms
Basement Finished Bath, Daylight, Interior Entry, Exterior Entry, Finished, Partial
Interior
Interior Features Tray Ceiling(s), Vaulted Ceiling(s), High Ceilings, Other, Walk-In Closet(s), Master On Main Level
Heating Electric, Central
Cooling Ceiling Fan(s), Central Air
Flooring Hardwood, Tile, Carpet
Fireplaces Number 1
Fireplaces Type Family Room, Gas Log
Fireplace Yes
Appliance Dryer, Washer, Dishwasher, Microwave
Laundry Mud Room, Other
Exterior
Parking Features Attached, Garage Door Opener, Garage, Side/Rear Entrance
Garage Spaces 4.0
Fence Back Yard, Privacy
Community Features Lake, Near Shopping
Utilities Available Cable Available, Electricity Available, Natural Gas Available, Phone Available, Water Available
Waterfront Description No Dock Or Boathouse
View Y/N No
Roof Type Composition
Total Parking Spaces 4
Garage Yes
Private Pool No
Building
Lot Description Private, Sloped
Faces GPS Friendly
Foundation Slab
Sewer Septic Tank
Water Public
Structure Type Other
New Construction No
Schools
Elementary Schools Hightower Trail
Middle Schools Conyers
High Schools Rockdale County
Others
HOA Fee Include Maintenance Grounds
Tax ID 086A010053
Security Features Security System,Carbon Monoxide Detector(s),Smoke Detector(s)
Acceptable Financing Assumable, Cash, Conventional, VA Loan
Listing Terms Assumable, Cash, Conventional, VA Loan
Special Listing Condition Resale
Read Less Info
Want to know what your home might be worth? Contact us for a FREE valuation!

Our team is ready to help you sell your home for the highest possible price ASAP

© 2025 Georgia Multiple Listing Service. All Rights Reserved.
GET MORE INFORMATION
REALTOR® | Lic# 289924





