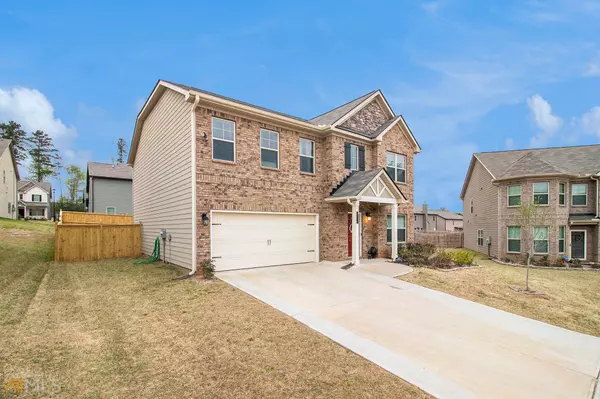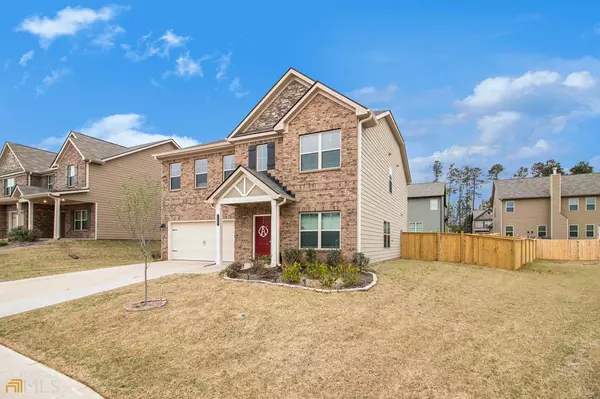Bought with Andres Correa • RE/MAX Metro Atlanta Cityside
$368,500
$380,000
3.0%For more information regarding the value of a property, please contact us for a free consultation.
4 Beds
2.5 Baths
2,696 SqFt
SOLD DATE : 11/27/2023
Key Details
Sold Price $368,500
Property Type Single Family Home
Sub Type Single Family Residence
Listing Status Sold
Purchase Type For Sale
Square Footage 2,696 sqft
Price per Sqft $136
Subdivision Lakes At Mundys Mill
MLS Listing ID 10145994
Sold Date 11/27/23
Style Brick Front,Traditional
Bedrooms 4
Full Baths 2
Half Baths 1
Construction Status Resale
HOA Y/N Yes
Year Built 2021
Annual Tax Amount $3,708
Tax Year 2022
Lot Size 0.300 Acres
Property Description
Don't miss this LUXURIOUS and EXTREMELY WELL-MAINTAINED STATELY home in the highly sought-after Lakes at Mundys Mill community! Home sits in a CUL DE SAC for ultimate privacy! 2021 CONSTRUCTION! NEW REAR PRIVACY FENCE! Welcome home to an entry foyer with LVP FLOORS throughout the main level. This home features a separate SITTING/LIVING ROOM that opens to the DINING ROOM. The dining room is spacious with a COFFERED ceiling and easily seats 10+ people. The FAMILY Room is also SPACIOUS and perfect for entertaining or spending quiet family evenings around the COZY FIREPLACE. The family room opens to the KITCHEN and grants access to the rear patio. The kitchen features recess lighting, UPGRADED stainless steel appliances, GRANITE COUNTERTOPS, a GRANITE ISLAND, and breakfast bar, a LARGE WALK-IN PANTRY, and an ABUNDANCE OF cabinets for easy organization and storage. The primary suite, on the upper level, is OVERSIZED with a vaulted ceiling. The primary bath features dual vanities, a separate shower, a garden tub perfect for relaxing, and an OVERSIZE WALK-IN CLOSET. The additional bedrooms on the upper level are also oversize with vaulted ceilings and walk-in closets. It doesn't end there! The upper level features a LOFT AREA. The ideal location for a secondary FAMILY ROOM or office area. LAUNDRY ROOM on UPPER LEVEL so no more laboring with laundry up and down the stairs. THERE'S LOTS OF STORAGE in this home! This home is located in a community that's close to Shopping, Eateries, Schools, and Parks! MAKE THIS YOUR NEW HOME TODAY!!!!!!!
Location
State GA
County Clayton
Rooms
Basement None
Interior
Interior Features Other
Heating Central
Cooling Ceiling Fan(s)
Flooring Carpet
Fireplaces Number 1
Fireplaces Type Family Room
Exterior
Parking Features Attached, Garage, Off Street
Garage Spaces 6.0
Fence Back Yard
Community Features None
Utilities Available Cable Available
Waterfront Description No Dock Or Boathouse
Roof Type Other
Building
Story Two
Foundation Slab
Sewer Public Sewer
Level or Stories Two
Construction Status Resale
Schools
Elementary Schools Kemp
Middle Schools Mundys Mill
High Schools Mundys Mill
Others
Financing Cash
Read Less Info
Want to know what your home might be worth? Contact us for a FREE valuation!

Our team is ready to help you sell your home for the highest possible price ASAP

© 2025 Georgia Multiple Listing Service. All Rights Reserved.
GET MORE INFORMATION
REALTOR® | Lic# 289924






