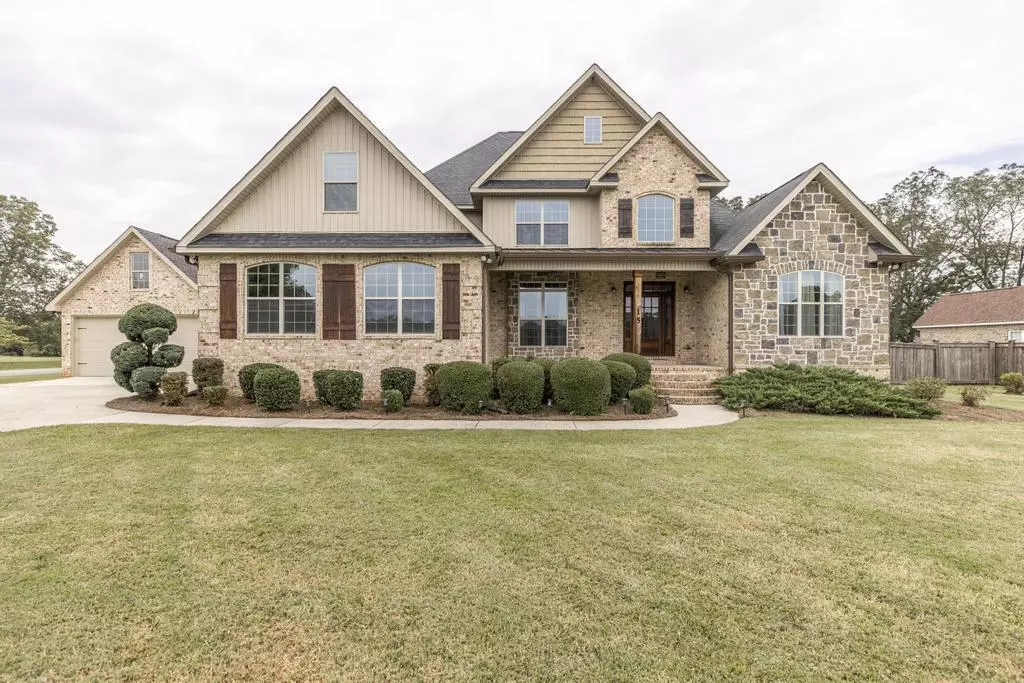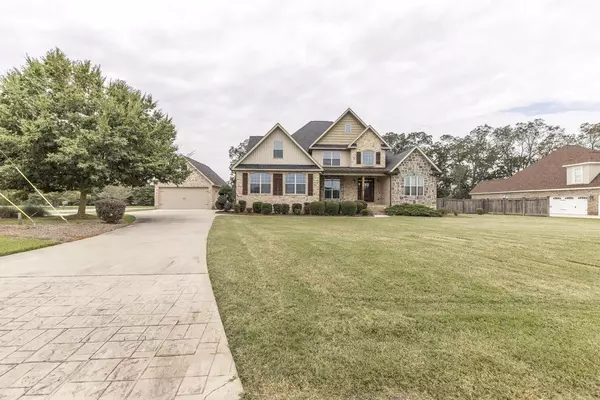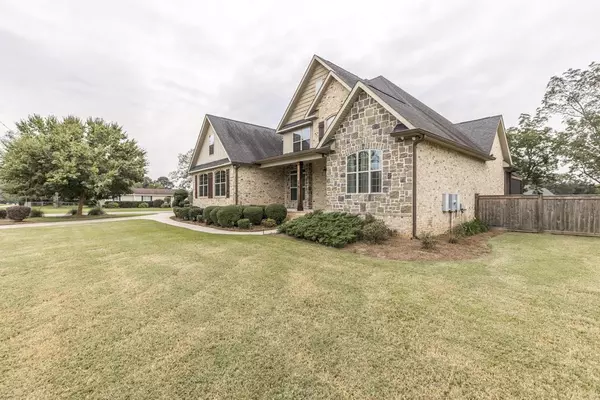$535,000
$535,000
For more information regarding the value of a property, please contact us for a free consultation.
4 Beds
4 Baths
3,381 SqFt
SOLD DATE : 11/17/2023
Key Details
Sold Price $535,000
Property Type Single Family Home
Sub Type Single Family Residence
Listing Status Sold
Purchase Type For Sale
Square Footage 3,381 sqft
Price per Sqft $158
Subdivision Jacobs Landing
MLS Listing ID 10207348
Sold Date 11/17/23
Style Brick 4 Side,Brick/Frame,European,Traditional
Bedrooms 4
Full Baths 4
HOA Y/N No
Originating Board Georgia MLS 2
Year Built 2013
Annual Tax Amount $4,797
Tax Year 2022
Lot Size 0.800 Acres
Acres 0.8
Lot Dimensions 34848
Property Description
Look no further! Exquisite and impeccably maintained 4 bed 4 bath home perfectly located in Byron. This stunning custom built home was built by the original owner. Which means it has all of the bells and whistles. No cookie cutter construction here! This gorgeous home offers custom cabinets and granite countertops in the kitchen of your dreams, along with a large master suite and bathroom on the main floor, a second bedroom, currently being used as an office, on the main floor with its own access to a bathroom, a large dining room and eat in kitchen area. The home has hickory hardwood floors throughout. The second floor offers 2 large bedrooms and 2 bonus rooms. All bedrooms have access to bathrooms. You will love the overlook walkthrough to the bedrooms upstairs. Along with a large screened in deck for entertaining. Relax on the deck and enjoy the large level fenced in backyard. The additional detached garage was built by the previous owner, it offers additional parking and storage/workshop space upstairs. Either way it goes, you cant go wrong with the purchase of this awesome home located on a corner lot in Jacob's Landing Subdivision. Call today for a viewing, it wont last long! ***Open House Sunday October 1st 2pm-4pm***
Location
State GA
County Peach
Rooms
Basement None
Interior
Interior Features Double Vanity, High Ceilings, Master On Main Level, Separate Shower, Tile Bath, Entrance Foyer, Vaulted Ceiling(s), Walk-In Closet(s)
Heating Electric
Cooling Electric, Central Air, Heat Pump
Flooring Carpet, Hardwood, Tile
Fireplaces Number 1
Fireplaces Type Family Room, Masonry
Fireplace Yes
Appliance Electric Water Heater, Cooktop, Dishwasher, Disposal, Microwave, Oven/Range (Combo)
Laundry In Hall
Exterior
Exterior Feature Sprinkler System
Parking Features Attached, Detached
Garage Spaces 4.0
Fence Fenced
Community Features None
Utilities Available Cable Available
View Y/N No
Roof Type Composition
Total Parking Spaces 4
Garage Yes
Private Pool No
Building
Lot Description Corner Lot, Level, Private
Faces Exit 149 off I-75. Go west on 49. Turn right on 42. Turn left on Courtney. Home is on the right.
Foundation Pillar/Post/Pier
Sewer Septic Tank
Water Public
Structure Type Brick
New Construction No
Schools
Elementary Schools Byron
Middle Schools Byron
High Schools Peach County
Others
HOA Fee Include None
Tax ID 045 234
Acceptable Financing Cash, Conventional, FHA, USDA Loan, VA Loan
Listing Terms Cash, Conventional, FHA, USDA Loan, VA Loan
Special Listing Condition Resale
Read Less Info
Want to know what your home might be worth? Contact us for a FREE valuation!

Our team is ready to help you sell your home for the highest possible price ASAP

© 2025 Georgia Multiple Listing Service. All Rights Reserved.
GET MORE INFORMATION
REALTOR® | Lic# 289924






