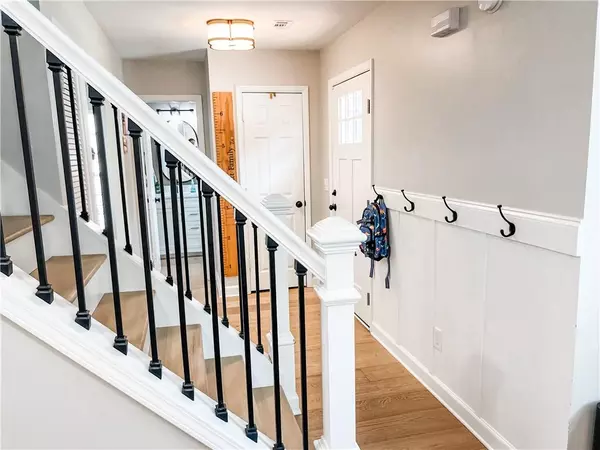$360,000
$350,000
2.9%For more information regarding the value of a property, please contact us for a free consultation.
3 Beds
3.5 Baths
1,588 SqFt
SOLD DATE : 10/20/2023
Key Details
Sold Price $360,000
Property Type Single Family Home
Sub Type Single Family Residence
Listing Status Sold
Purchase Type For Sale
Square Footage 1,588 sqft
Price per Sqft $226
Subdivision Devon Mills
MLS Listing ID 7264019
Sold Date 10/20/23
Style Traditional
Bedrooms 3
Full Baths 3
Half Baths 1
Construction Status Resale
HOA Y/N No
Originating Board First Multiple Listing Service
Year Built 1989
Annual Tax Amount $2,963
Tax Year 2022
Lot Size 0.262 Acres
Acres 0.2621
Property Description
Stunning 3 level home with a ton of upgrades! Beautiful kitchen with custom cabinets, open shelving, large island with wine cooler and seating that overlooks the dining/living areas. Large screened back deck that overlooks the huge fenced backyard. Ballard lighting throughout. New siding, waterproofed exterior, newer roof, new spray foam in attic. Newer tankless water heater and HVAC systems. New windows, driveway & garage doors. Third level features epoxy floors, wet bar and office/bedroom space with private bathroom/shower. Bluetooth vent fan in upstairs bath.
Kitchen JennAir Smart appliances are included (except main refrigerator & wine cooler). Play set in the backyard is included.
Location
State GA
County Cobb
Lake Name None
Rooms
Bedroom Description None
Other Rooms None
Basement Daylight, Exterior Entry, Finished, Full, Interior Entry
Dining Room Open Concept
Interior
Interior Features Smart Home, Wet Bar
Heating Central
Cooling Central Air
Flooring Carpet, Hardwood, Laminate, Other
Fireplaces Number 1
Fireplaces Type Family Room
Window Features None
Appliance Tankless Water Heater
Laundry In Hall, Upper Level
Exterior
Exterior Feature Private Yard
Parking Features Attached, Garage
Garage Spaces 2.0
Fence Back Yard
Pool None
Community Features None
Utilities Available Cable Available
Waterfront Description None
View Other
Roof Type Composition
Street Surface Asphalt
Accessibility None
Handicap Access None
Porch Covered, Deck, Enclosed, Front Porch, Screened
Private Pool false
Building
Lot Description Back Yard, Private
Story Three Or More
Foundation None
Sewer Public Sewer
Water Public
Architectural Style Traditional
Level or Stories Three Or More
Structure Type Other
New Construction No
Construction Status Resale
Schools
Elementary Schools Bryant - Cobb
Middle Schools Lindley
High Schools Pebblebrook
Others
Senior Community no
Restrictions false
Tax ID 18041800440
Special Listing Condition None
Read Less Info
Want to know what your home might be worth? Contact us for a FREE valuation!

Our team is ready to help you sell your home for the highest possible price ASAP

Bought with Pure Real Estate Solutions
GET MORE INFORMATION
REALTOR® | Lic# 289924






