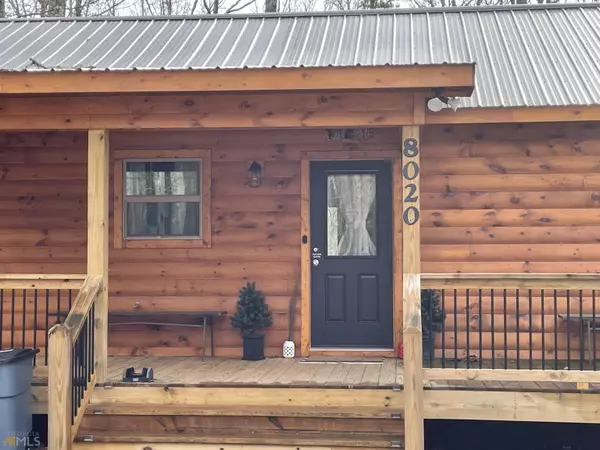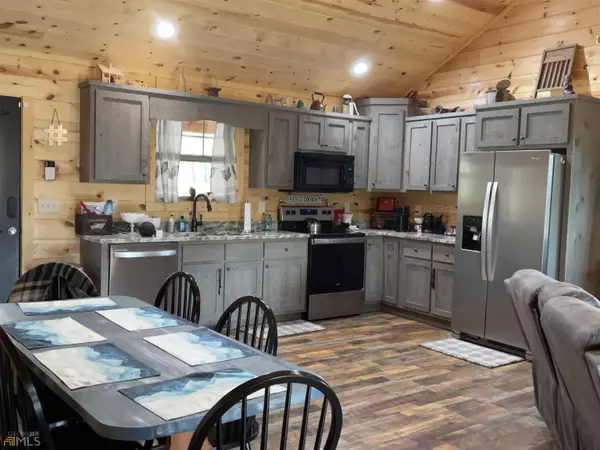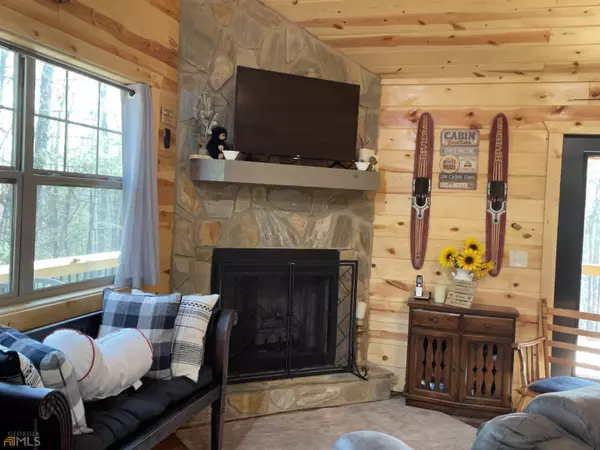$428,578
$449,000
4.5%For more information regarding the value of a property, please contact us for a free consultation.
2 Beds
2.5 Baths
1,584 SqFt
SOLD DATE : 10/11/2023
Key Details
Sold Price $428,578
Property Type Single Family Home
Sub Type Single Family Residence
Listing Status Sold
Purchase Type For Sale
Square Footage 1,584 sqft
Price per Sqft $270
Subdivision Old Ridge Estates
MLS Listing ID 10158853
Sold Date 10/11/23
Style Bungalow/Cottage,Country/Rustic
Bedrooms 2
Full Baths 2
Half Baths 1
HOA Fees $420
HOA Y/N Yes
Originating Board Georgia MLS 2
Year Built 2021
Annual Tax Amount $1,407
Tax Year 2022
Lot Size 3.890 Acres
Acres 3.89
Lot Dimensions 3.89
Property Description
Beautiful mountain home for full-time living, second-home retreat or as an investment property to rent out as a short-term rental. This open concept home features all wood interior on the first floor, custom gray cabinets, rock gas fireplace, french doors in living area leading out to 10' covered porch. Luxury vinyl tile is throughout the home--no carpet anywhere! The kitchen has granite countertops and stainless steel appliances. The master is on the main floor which has french doors leading to a covered porch. The master has a walk-in closet, beautiful tiled shower, and a double vanity with granite countertops. The terrace level has sheetrock walls with 1x4 trim around windows and doors. It has a large flex space that is currently used as a game/media/work/grandkids play space. The lower level has a 2nd master bedroom with en suite bath. A lower level door leads you to a 10' concrete patio to enjoy & also makes it easy to access to a firepit space or walk down to the creek. This 3.89 acre lot is wooded affords you privacy to create your own walking trails, a gardening spot, or lounge space near the creek. This home is easy to access. It is 15 minutes to downtown Blue Ridge and 15 minutes to downtown Murphy, NC.
Location
State GA
County Fannin
Rooms
Basement Finished Bath, Daylight, Interior Entry, Exterior Entry, Finished, Full
Dining Room Dining Rm/Living Rm Combo
Interior
Interior Features Vaulted Ceiling(s), High Ceilings, Double Vanity, Separate Shower, Tile Bath, Walk-In Closet(s), Master On Main Level
Heating Electric, Heat Pump
Cooling Electric, Ceiling Fan(s), Central Air, Heat Pump
Flooring Other
Fireplaces Number 1
Fireplaces Type Living Room, Gas Starter, Masonry, Gas Log
Fireplace Yes
Appliance Electric Water Heater, Dryer, Washer, Dishwasher, Ice Maker, Microwave, Oven/Range (Combo), Refrigerator, Stainless Steel Appliance(s)
Laundry Laundry Closet
Exterior
Exterior Feature Gas Grill
Parking Features Off Street
Garage Spaces 3.0
Community Features None
Utilities Available Underground Utilities, Cable Available, Electricity Available, High Speed Internet, Phone Available, Propane, Water Available
Waterfront Description Creek
View Y/N Yes
View Mountain(s)
Roof Type Metal
Total Parking Spaces 3
Garage No
Private Pool No
Building
Lot Description Private, Sloped
Faces From Blairsville, take Murphy Hwy (19) North 13 miles heading towards Murphy. Make a left onto Hwy. 64 West and go .7 mile and make a left onto Hwy. 60. Travel 5.1 miles and make a left onto Friendship Rd. going approximate 6/10 of a mile. At the top of the hill make a right onto Cutcane Rd and you will see the home immediately on the left (about 40 feet). Turn into the ample gravel parking lot. Look for sign.
Foundation Slab
Sewer Septic Tank
Water Shared Well, Private
Structure Type Log,Wood Siding
New Construction No
Schools
Elementary Schools West Fannin
Middle Schools Fannin County
High Schools Fannin County
Others
HOA Fee Include Water
Tax ID 0008 01802
Security Features Carbon Monoxide Detector(s),Smoke Detector(s)
Acceptable Financing Cash, Conventional
Listing Terms Cash, Conventional
Special Listing Condition Resale
Read Less Info
Want to know what your home might be worth? Contact us for a FREE valuation!

Our team is ready to help you sell your home for the highest possible price ASAP

© 2025 Georgia Multiple Listing Service. All Rights Reserved.
GET MORE INFORMATION
REALTOR® | Lic# 289924






