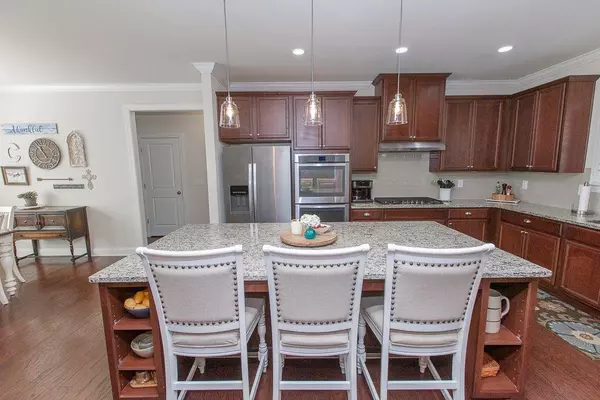$497,000
$510,000
2.5%For more information regarding the value of a property, please contact us for a free consultation.
3 Beds
2.5 Baths
2,492 SqFt
SOLD DATE : 09/29/2023
Key Details
Sold Price $497,000
Property Type Single Family Home
Sub Type Single Family Residence
Listing Status Sold
Purchase Type For Sale
Square Footage 2,492 sqft
Price per Sqft $199
Subdivision Hidden Creek
MLS Listing ID 7260634
Sold Date 09/29/23
Style Ranch,Traditional
Bedrooms 3
Full Baths 2
Half Baths 1
Construction Status Resale
HOA Fees $550
HOA Y/N Yes
Originating Board First Multiple Listing Service
Year Built 2017
Annual Tax Amount $3,566
Tax Year 2022
Lot Size 0.648 Acres
Acres 0.6479
Property Description
Welcome to your beautiful RANCH home with the picture-perfect front porch located in the desirable Hidden Creek neighborhood. This gorgeous, barely lived-in home features an open floor plan perfect for entertaining with hardwood floors throughout the entire first floor. There are 3 bedrooms and 2.5 baths along with a huge, finished bonus room upstairs that offers flexibility for various uses such as a 4th bedroom, craft room, or office. The spacious dining room can accommodate large gatherings with family and friends. As you step into your gourmet kitchen you will notice the spacious 8 ft+ island, lots of cabinet space, granite counters, and Stainless-steel appliances with a 5-burner stove, double ovens, and a microwave. There is an additional breakfast area that looks out into your private yard. The master bedroom has a trey ceiling, and the master bathroom has double vanities and his/her walk-in closets. Ceiling fans are in all of the bedrooms to keep you cool on those hot summer nights. Take a look at the spacious pantry with a built-in wine cooler. Plantation shutters add a touch of elegance, and an amazing extended screened porch was recently added that will make your outside living very enjoyable. There is also an additional patio for your smoker and grill. Enjoy this beautiful outdoor space that is perfect for those peaceful afternoons to cozy up with a great book. This is definitely the property you have been searching for and is an extremely unique find on over .64 of an acre surrounded by nature. The surrounding area resembles a park and has plenty of space for a playset, garden, trampoline, firepit or even a pool. This property is professionally landscaped with an irrigation system and has outdoor landscape lighting. The outdoor extended porch was over 15k and the HVAC was just serviced this month. There is a security system that will stay with the home and Ring Flood Lights. Close to Braselton with lots of shopping, restaurants, and medical.
Location
State GA
County Barrow
Lake Name None
Rooms
Bedroom Description Master on Main,Split Bedroom Plan
Other Rooms None
Basement None
Main Level Bedrooms 3
Dining Room Open Concept, Seats 12+
Interior
Interior Features Disappearing Attic Stairs, Double Vanity, Entrance Foyer, High Ceilings 10 ft Main, High Speed Internet, His and Hers Closets, Walk-In Closet(s)
Heating Central, Forced Air, Natural Gas, Zoned
Cooling Ceiling Fan(s), Central Air, Zoned
Flooring Hardwood
Fireplaces Number 1
Fireplaces Type Factory Built, Living Room
Window Features Plantation Shutters
Appliance Dishwasher, Double Oven, Electric Oven, Gas Cooktop, Gas Water Heater, Microwave, Range Hood, Self Cleaning Oven
Laundry Laundry Room, Main Level, Mud Room
Exterior
Exterior Feature None
Parking Features Driveway, Garage, Garage Door Opener, Garage Faces Front
Garage Spaces 2.0
Fence None
Pool None
Community Features None
Utilities Available Electricity Available, Natural Gas Available, Phone Available, Underground Utilities, Water Available
Waterfront Description None
View Trees/Woods
Roof Type Composition
Street Surface Paved
Accessibility None
Handicap Access None
Porch Enclosed, Front Porch, Patio, Rear Porch, Screened
Private Pool false
Building
Lot Description Back Yard, Front Yard, Landscaped, Level, Private, Wooded
Story One
Foundation Slab
Sewer Septic Tank
Water Public
Architectural Style Ranch, Traditional
Level or Stories One
Structure Type Cement Siding
New Construction No
Construction Status Resale
Schools
Elementary Schools Bramlett
Middle Schools Russell
High Schools Winder-Barrow
Others
Senior Community no
Restrictions true
Tax ID XX026K 014
Acceptable Financing 1031 Exchange, Cash, Conventional, FHA
Listing Terms 1031 Exchange, Cash, Conventional, FHA
Special Listing Condition None
Read Less Info
Want to know what your home might be worth? Contact us for a FREE valuation!

Our team is ready to help you sell your home for the highest possible price ASAP

Bought with Century 21 Results
GET MORE INFORMATION
REALTOR® | Lic# 289924






