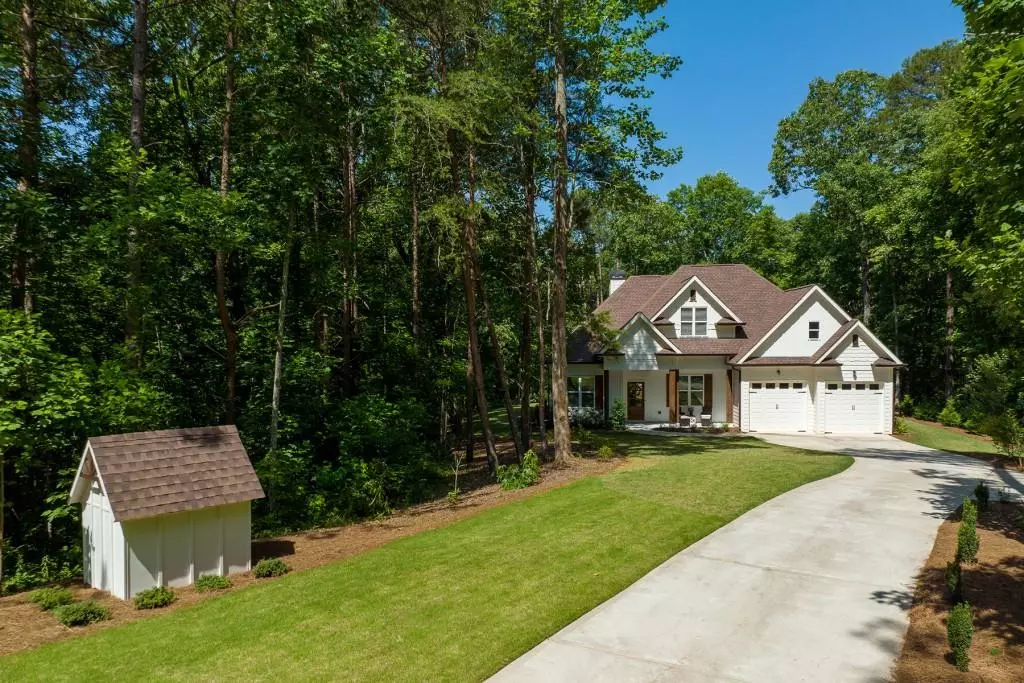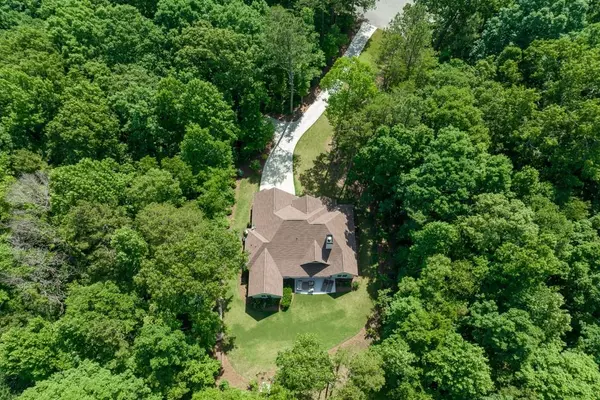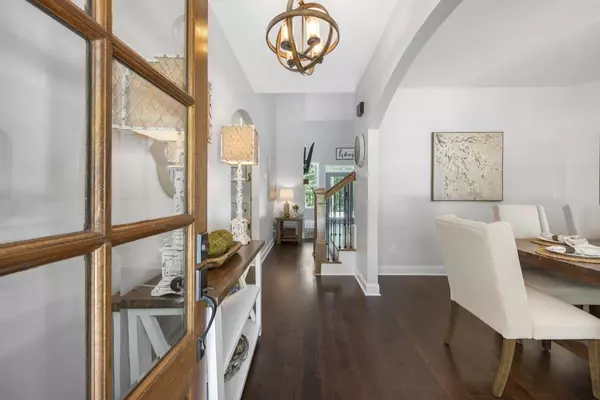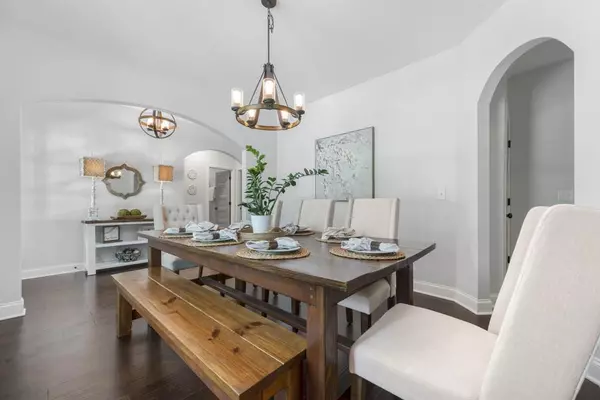$797,500
$816,000
2.3%For more information regarding the value of a property, please contact us for a free consultation.
4 Beds
3 Baths
2,987 SqFt
SOLD DATE : 11/10/2022
Key Details
Sold Price $797,500
Property Type Single Family Home
Sub Type Single Family Residence
Listing Status Sold
Purchase Type For Sale
Square Footage 2,987 sqft
Price per Sqft $266
Subdivision Windy Hills
MLS Listing ID 7064081
Sold Date 11/10/22
Style Craftsman, Farmhouse, Traditional
Bedrooms 4
Full Baths 3
Construction Status Resale
HOA Fees $500
HOA Y/N Yes
Year Built 2019
Annual Tax Amount $2,980
Tax Year 2021
Lot Size 5.030 Acres
Acres 5.03
Property Description
Amazing price improvement! Prepare to settle into the rhythms of nature in style! Set on 5+/- acres of private woodland property, surrounded by the sounds of wildlife and hundreds of acres of forested rolling hills bordered by the Etowah River, this custom-designed Craftsman-style home was built in 2019 with plenty of upgrades for comfort and convenience. Offering nearly 3,000+/- square feet, with four bedrooms, three bathrooms and a primary suite on the main level, it provides a peaceful sanctuary from the bustle of city life and plenty of space waiting to be cultivated into a personal retreat. The light-filled open-concept floor plan is perfect for entertaining. Upon entering, discover a dining area to the right, followed by the great room with views to the kitchen (preceded by a hardwood staircase leading to the upper level), featuring a soaring two-story ceiling, a stacked stone quartzite wood-burning fireplace and French doors leading to the patio and backyard. The spacious kitchen offers stainless steel appliances, a beautiful stone backsplash surround, an island with seating, quartz countertops, a double oven, a built-in microwave and plenty of prep and storage space. With a tray ceiling and windows that flood the bedroom with natural light, the primary bedroom is a restful haven for sleep and features his and her closets, while the bathroom offers a soaking tub, a double vanity and open shelves for easy storage. Beautifully designed blue tile highlights the drop zone by the garage entry, continuing into the laundry room, and two additional bedrooms and a home office round out the main floor. Upstairs, find a lovely guest suite and a bonus room suitable for a media room or a man cave. Upgrades include five panel doors, a built-in trash cabinet, a cedar wood mantel and an 800-foot well. Arched doorways and understated fixtures lend a quality of grace, and the home's neutral palette of chalk and slate is the perfect counterpoint to the color of nature outside. Be inspired by the endless show of seasonal mountain views and gorgeous sunsets and the professionally landscaped yard (including herb gardens and fruit trees) with plenty of space for a pool. With proximity to shopping, dining and entertainment, come see the potential offered in the one-of-a-kind gem!
Location
State GA
County Dawson
Lake Name None
Rooms
Bedroom Description Master on Main, Oversized Master
Other Rooms None
Basement None
Main Level Bedrooms 3
Dining Room Separate Dining Room
Interior
Interior Features Bookcases, Entrance Foyer, High Ceilings 9 ft Upper, High Speed Internet, His and Hers Closets, Vaulted Ceiling(s)
Heating Central, Natural Gas
Cooling Ceiling Fan(s), Central Air, Zoned
Flooring Carpet, Hardwood
Fireplaces Number 1
Fireplaces Type Family Room
Window Features None
Appliance Dishwasher, Double Oven, Electric Cooktop, Microwave, Range Hood, Refrigerator
Laundry Laundry Room, Main Level
Exterior
Exterior Feature Private Yard
Parking Features Attached, Garage, Garage Door Opener, Garage Faces Front, Level Driveway
Garage Spaces 2.0
Fence None
Pool None
Community Features Homeowners Assoc, Street Lights, Other
Utilities Available Cable Available, Electricity Available, Natural Gas Available, Phone Available
Waterfront Description None
View Rural
Roof Type Shingle
Street Surface Asphalt
Accessibility None
Handicap Access None
Porch Covered, Front Porch, Patio
Total Parking Spaces 2
Building
Lot Description Back Yard, Cul-De-Sac, Front Yard, Landscaped, Level, Private
Story Two
Foundation Concrete Perimeter, Slab
Sewer Septic Tank
Water Well
Architectural Style Craftsman, Farmhouse, Traditional
Level or Stories Two
Structure Type Cement Siding
New Construction No
Construction Status Resale
Schools
Elementary Schools Robinson
Middle Schools Dawson County
High Schools Dawson County
Others
HOA Fee Include Reserve Fund
Senior Community no
Restrictions false
Tax ID 061 012 006
Financing no
Special Listing Condition None
Read Less Info
Want to know what your home might be worth? Contact us for a FREE valuation!

Our team is ready to help you sell your home for the highest possible price ASAP

Bought with Pend Realty, LLC.
GET MORE INFORMATION
REALTOR® | Lic# 289924






