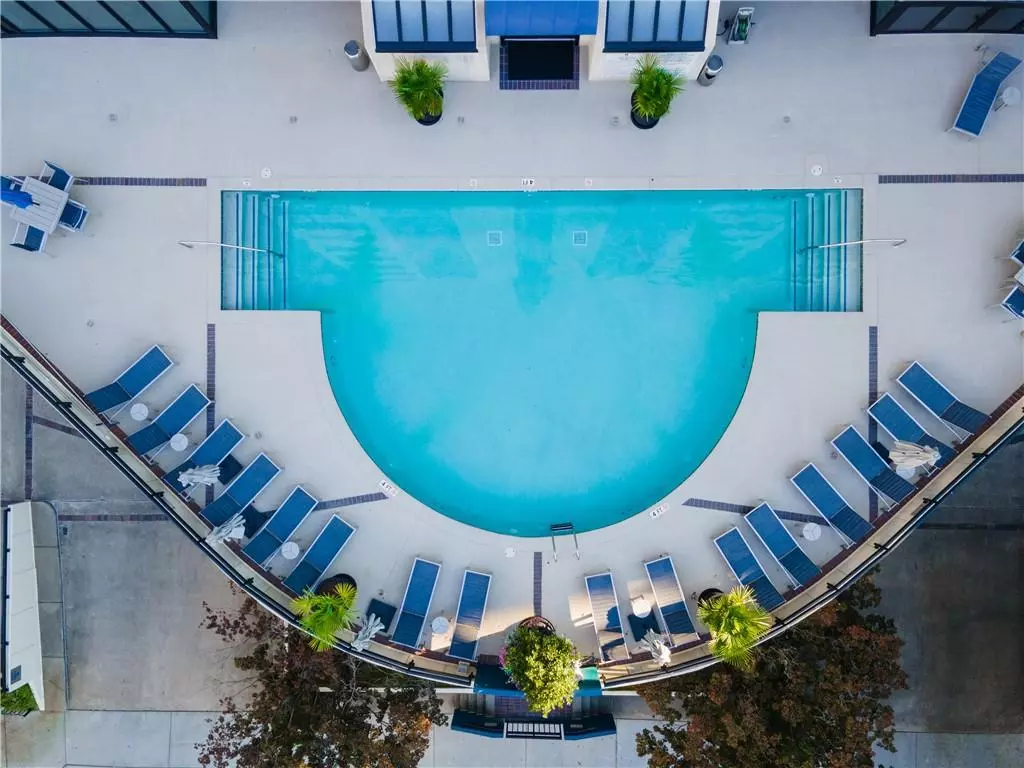$459,000
$459,900
0.2%For more information regarding the value of a property, please contact us for a free consultation.
2 Beds
2.5 Baths
1,190 SqFt
SOLD DATE : 08/26/2022
Key Details
Sold Price $459,000
Property Type Condo
Sub Type Condominium
Listing Status Sold
Purchase Type For Sale
Square Footage 1,190 sqft
Price per Sqft $385
Subdivision Ansley Above The Park
MLS Listing ID 7083661
Sold Date 08/26/22
Style High Rise (6 or more stories)
Bedrooms 2
Full Baths 2
Half Baths 1
Construction Status Resale
HOA Fees $602
HOA Y/N Yes
Year Built 1988
Annual Tax Amount $4,157
Tax Year 2021
Lot Size 1,189 Sqft
Acres 0.0273
Property Description
Wow! Piedmont Park is your Backyard! This Spacious 8th-floor Condo with Views of Midtown offering 2Bedroom, 2.5 Baths, Stainless Appliances w/New LG Fridge, Full-size W/D Closet, and New Flooring throughout Elevate this Condo to Be Move-In Ready! Enjoy 2 Separate Balconies that are easily accessible via each Bedroom and Living area adding ample natural light throughout the home. Unit includes Rare feature with Two(2) Covered Secured Parking Spaces and Storage Unit in the Parking Garage. This could also be the perfect roommate-style floor plan if desired. This Community has a State-of-the-Art Fitness Center, 24-hour Security/Concierge, Beautiful Club Room Space for Parties, Meetings, Entertaining, a Rooftop Rerrace with Incredible Views, Swimming Pool, and a Guest Suite available to Rent for Visitors when Needed. Oh and do not forget the ability to walk to Restaurants, Bars, Hotels, Banks, Museums, Marta, Botanical Garden, High Museum of Art, Beltline, Piedmont Park, and the newly Renovated Politan Row Food Hall. This Community is nothing short of Amazing! You Do Not Want to Miss out on this Opportunity!!
Location
State GA
County Fulton
Lake Name None
Rooms
Bedroom Description Split Bedroom Plan
Other Rooms None
Basement None
Main Level Bedrooms 2
Dining Room None
Interior
Interior Features Double Vanity
Heating Central
Cooling Ceiling Fan(s), Central Air
Flooring Ceramic Tile, Hardwood
Fireplaces Type None
Appliance Dishwasher, Disposal, Dryer, Electric Cooktop, Microwave, Washer
Laundry In Bathroom
Exterior
Exterior Feature Balcony
Parking Features Assigned, Deeded
Fence None
Pool In Ground
Community Features Business Center, Clubhouse, Concierge, Fitness Center, Guest Suite, Homeowners Assoc, Meeting Room, Near Trails/Greenway, Park, Pool, Sidewalks, Street Lights
Utilities Available Cable Available, Electricity Available, Water Available
Waterfront Description None
View City, Park/Greenbelt
Roof Type Composition
Street Surface Asphalt
Accessibility None
Handicap Access None
Porch Patio
Total Parking Spaces 2
Private Pool true
Building
Lot Description Private
Story One
Foundation Brick/Mortar
Sewer Public Sewer
Water Public
Architectural Style High Rise (6 or more stories)
Level or Stories One
Structure Type Brick Front
New Construction No
Construction Status Resale
Schools
Elementary Schools Springdale Park
Middle Schools Centennial Place
High Schools Midtown
Others
HOA Fee Include Cable TV, Maintenance Grounds, Pest Control, Swim/Tennis, Trash, Water
Senior Community no
Restrictions true
Tax ID 17 010600280492
Ownership Condominium
Financing yes
Special Listing Condition None
Read Less Info
Want to know what your home might be worth? Contact us for a FREE valuation!

Our team is ready to help you sell your home for the highest possible price ASAP

Bought with Better Homes and Gardens Real Estate Metro Brokers
GET MORE INFORMATION
REALTOR® | Lic# 289924






