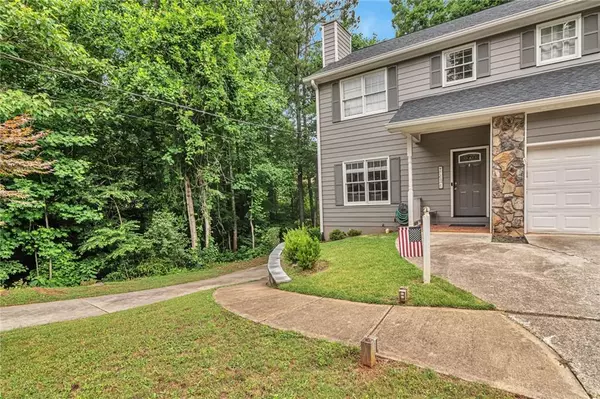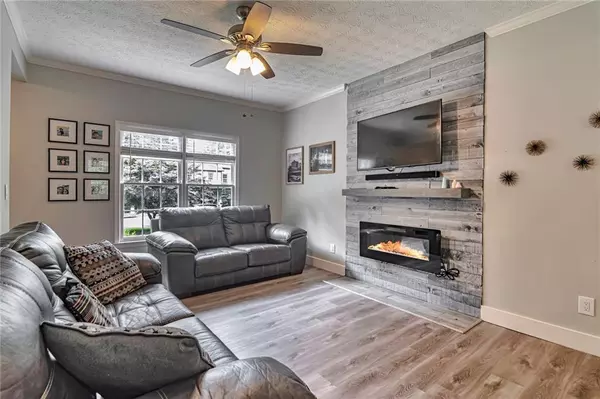$405,000
$395,000
2.5%For more information regarding the value of a property, please contact us for a free consultation.
4 Beds
3.5 Baths
2,196 SqFt
SOLD DATE : 07/14/2022
Key Details
Sold Price $405,000
Property Type Single Family Home
Sub Type Single Family Residence
Listing Status Sold
Purchase Type For Sale
Square Footage 2,196 sqft
Price per Sqft $184
Subdivision Simpson Mill
MLS Listing ID 7058402
Sold Date 07/14/22
Style Traditional
Bedrooms 4
Full Baths 3
Half Baths 1
Construction Status Resale
HOA Y/N No
Year Built 1988
Annual Tax Amount $3,329
Tax Year 2021
Lot Size 0.360 Acres
Acres 0.36
Property Description
This beautiful home has been cared for and loved for, as you walk in you notice the welcoming oak staircase, upstairs you find three bedrooms and two full bathrooms, one of the secondary bedrooms is larger than the master! All bathrooms have been updated with matching vanity counters. On the main level, enjoy the space of a living room with a fireplace, a separate dining room, and the kitchen with refinished cabinets and granite countertops, you can also access the deck and backyard from the kitchen. The basement has a private entrance and a separate driveway, currently being used as an office but it has one bedroom a full bathroom, and a kitchen. Two-car garage with cabinets throughout and a large storage room in the back. All this is in a convenient location in Duluth within the Berkeley Lake elementary school district. The roof is 3 years old, and HVAC systems (2) from 2017 and 2020 respectively. Recently painted inside and out.
Location
State GA
County Gwinnett
Lake Name None
Rooms
Bedroom Description Split Bedroom Plan, Other
Other Rooms None
Basement Driveway Access, Exterior Entry, Finished, Full
Dining Room Open Concept, Separate Dining Room
Interior
Interior Features High Speed Internet, His and Hers Closets, Low Flow Plumbing Fixtures, Permanent Attic Stairs, Walk-In Closet(s)
Heating Central
Cooling Ceiling Fan(s), Central Air
Flooring Carpet, Laminate
Fireplaces Number 1
Fireplaces Type Decorative, Electric
Window Features Shutters
Appliance Dishwasher, Disposal, Electric Range, Microwave
Laundry In Hall, Laundry Room
Exterior
Exterior Feature Private Yard
Parking Features Covered, Garage
Garage Spaces 2.0
Fence Back Yard
Pool None
Community Features None
Utilities Available Cable Available, Electricity Available, Natural Gas Available, Phone Available, Sewer Available, Water Available
Waterfront Description None
View Trees/Woods
Roof Type Composition, Shingle
Street Surface Asphalt
Accessibility None
Handicap Access None
Porch Deck
Total Parking Spaces 5
Building
Lot Description Back Yard, Creek On Lot, Landscaped, Level, Private
Story Two
Foundation Brick/Mortar
Sewer Public Sewer
Water Public
Architectural Style Traditional
Level or Stories Two
Structure Type HardiPlank Type, Wood Siding, Other
New Construction No
Construction Status Resale
Schools
Elementary Schools Berkeley Lake
Middle Schools Duluth
High Schools Duluth
Others
Senior Community no
Restrictions false
Tax ID R6239 313
Special Listing Condition None
Read Less Info
Want to know what your home might be worth? Contact us for a FREE valuation!

Our team is ready to help you sell your home for the highest possible price ASAP

Bought with Coldwell Banker Realty
GET MORE INFORMATION
REALTOR® | Lic# 289924






