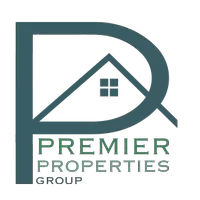$425,000
$400,000
6.3%For more information regarding the value of a property, please contact us for a free consultation.
3 Beds
2.5 Baths
1,829 SqFt
SOLD DATE : 06/17/2022
Key Details
Sold Price $425,000
Property Type Single Family Home
Sub Type Single Family Residence
Listing Status Sold
Purchase Type For Sale
Square Footage 1,829 sqft
Price per Sqft $232
Subdivision Charleston Park
MLS Listing ID 7052519
Sold Date 06/17/22
Style Craftsman, Traditional
Bedrooms 3
Full Baths 2
Half Baths 1
Construction Status Resale
HOA Y/N No
Year Built 2005
Annual Tax Amount $2,992
Tax Year 2021
Lot Size 4,530 Sqft
Acres 0.104
Property Sub-Type Single Family Residence
Property Description
This gorgeous, updated home is in the highly sought after community, Charleston Park ~ Acworth. Renovations include a newer roof, a newer HVAC, a newer water heater, a remodeled kitchen, a remodeled master bathroom, an updated powder bathroom, new interior paint, new flooring throughout, new light fixtures throughout, new toilets throughout, new exterior light fixtures and an extended patio. Sip your morning coffee on the rocking chair front porch. The gleaming floors will greet your guests with open arms. The remodeled chef's kitchen is appointed with new countertops, resurfaced cabinets, new back splash, a new sink, a new faucet, new stainless steel appliances and a walk in pantry. The kitchen opens to the sunny eat in area, with a new accent wall. The open floor plan continues with the fireside family room, with new shiplap. The dining room is ready to host your dinner parties and is appointed with a new accent wall. Your friends and family will enjoy the coffee bar. The updated powder bathroom features a new vanity, a new toilet, a new mirror and a new light fixture. The master suite has a new ceiling fan, a trey ceiling, a walk in closet, a new soaking tub, a new shower door, a new toilet and new plumbing fixtures. The laundry room is appointed with new cabinets, fresh paint and shelves. The hall bathroom has a new toilet and fresh paint. There are two additional bedrooms. The owners extended the patio and added a fan. It is a perfect place to relax or play. There is stone path that leads you to the gorgeous, manicured back yard with shade-tolerant Zeon zoysia. The yard has an irrigation system and upgraded landscape features such as stone stairs and a custom stack stone retaining wall. The property backs up to a wooded parcel owned by the HOA. The neighborhood has a playground for little ones and a wooded walking trail. There are three nearby parks with running paths, playgrounds and one also has a splash pad perfect for summertime fun. Make this house your new home! THIS HOME WONT LAST LONG!
Location
State GA
County Cobb
Area Charleston Park
Lake Name None
Rooms
Bedroom Description Other
Other Rooms None
Basement None
Main Level Bedrooms 3
Dining Room Separate Dining Room, Open Concept
Kitchen Cabinets White, Stone Counters, Eat-in Kitchen, Kitchen Island, Pantry Walk-In, View to Family Room
Interior
Interior Features Entrance Foyer 2 Story, High Ceilings 9 ft Main, High Ceilings 9 ft Upper, Double Vanity, Disappearing Attic Stairs, Tray Ceiling(s), Walk-In Closet(s)
Heating Central, Natural Gas
Cooling Ceiling Fan(s), Central Air
Flooring Carpet, Hardwood
Fireplaces Number 1
Fireplaces Type Family Room, Gas Log, Gas Starter
Equipment None
Window Features None
Appliance Dishwasher, Disposal, Electric Water Heater, Gas Range, Gas Oven, Microwave
Laundry Laundry Room, Upper Level
Exterior
Exterior Feature Other
Parking Features Driveway, Garage, Garage Faces Side
Garage Spaces 2.0
Fence None
Pool None
Community Features Near Trails/Greenway, Playground, Sidewalks, Street Lights
Utilities Available None
Waterfront Description None
View Y/N Yes
View Other
Roof Type Composition
Street Surface Other
Accessibility None
Handicap Access None
Porch None
Total Parking Spaces 2
Building
Lot Description Back Yard, Landscaped, Front Yard
Story Two
Foundation None
Sewer Public Sewer
Water Public
Architectural Style Craftsman, Traditional
Level or Stories Two
Structure Type Brick Front, Cement Siding
Construction Status Resale
Schools
Elementary Schools Mccall Primary/Acworth Intermediate
Middle Schools Barber
High Schools North Cobb
Others
Senior Community no
Restrictions false
Tax ID 20006701050
Acceptable Financing Other
Listing Terms Other
Special Listing Condition None
Read Less Info
Want to know what your home might be worth? Contact us for a FREE valuation!

Our team is ready to help you sell your home for the highest possible price ASAP

Bought with Re/Max Premier
GET MORE INFORMATION
Associate Broker






