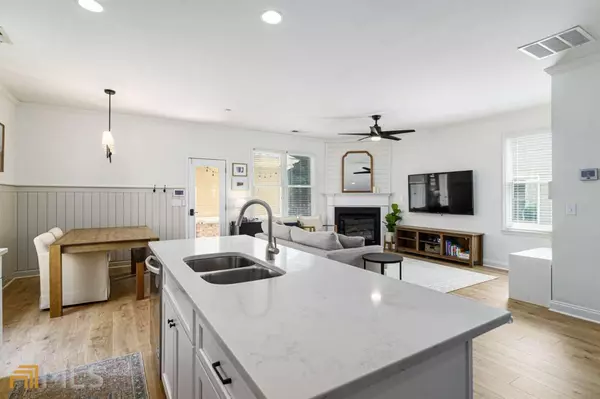Bought with Torrence Ford • Re/Max Premier
$425,000
$400,000
6.3%For more information regarding the value of a property, please contact us for a free consultation.
3 Beds
2.5 Baths
4,530 Sqft Lot
SOLD DATE : 06/17/2022
Key Details
Sold Price $425,000
Property Type Single Family Home
Sub Type Single Family Residence
Listing Status Sold
Purchase Type For Sale
Subdivision Charleston Park
MLS Listing ID 10050550
Sold Date 06/17/22
Style Brick Front,Craftsman,Traditional
Bedrooms 3
Full Baths 2
Half Baths 1
Construction Status Resale
HOA Y/N Yes
Year Built 2005
Annual Tax Amount $2,992
Tax Year 2021
Lot Size 4,530 Sqft
Property Description
This gorgeous, updated home is in the highly sought after community, Charleston Park ~ Acworth. Renovations include a newer roof, a newer HVAC, a newer water heater, a remodeled kitchen, a remodeled master bathroom, an updated powder bathroom, new interior paint, new flooring throughout, new light fixtures throughout, new toilets throughout, new exterior light fixtures and an extended patio. Sip your morning coffee on the rocking chair front porch. The gleaming floors will greet your guests with open arms. The remodeled chefCOs kitchen is appointed with new countertops, resurfaced cabinets, new back splash, a new sink, a new faucet, new stainless steel appliances and a walk in pantry. The kitchen opens to the sunny eat in area, with a new accent wall. The open floor plan continues with the fireside family room, with new shiplap. The dining room is ready to host your dinner parties and is appointed with a new accent wall. Your friends and family will enjoy the coffee bar. The updated powder bathroom features a new vanity, a new toilet, a new mirror and a new light fixture. The master suite has a new ceiling fan, a trey ceiling, a walk in closet, a new soaking tub, a new shower door, a new toilet and new plumbing fixtures. The laundry room is appointed with new cabinets, fresh paint and shelves. The hall bathroom has a new toilet and fresh paint. There are two additional bedrooms. The owners extended the patio and added a fan. It is a perfect place to relax or play. There is stone path that leads you to the gorgeous, manicured back yard with shade-tolerant Zeon zoysia. The yard has an irrigation system and upgraded landscape features such as stone stairs and a custom stack stone retaining wall. The property backs up to a wooded parcel owned by the HOA. The neighborhood has a playground for little ones and a wooded walking trail. There are three nearby parks with running paths, playgrounds and one also has a splash pad perfect for summertime fun. Make this house your new home! THIS HOME WONT LAST LONG!
Location
State GA
County Cobb
Rooms
Basement None
Main Level Bedrooms 3
Interior
Interior Features Tray Ceiling(s), High Ceilings, Double Vanity, Pulldown Attic Stairs, Walk-In Closet(s)
Heating Natural Gas, Central
Cooling Ceiling Fan(s), Central Air
Flooring Hardwood, Carpet
Fireplaces Number 1
Fireplaces Type Family Room, Gas Starter, Gas Log
Exterior
Exterior Feature Other
Parking Features Garage, Side/Rear Entrance
Garage Spaces 2.0
Community Features Playground, Sidewalks, Street Lights
Utilities Available None
Roof Type Composition
Building
Story Two
Sewer Public Sewer
Level or Stories Two
Structure Type Other
Construction Status Resale
Schools
Elementary Schools Acworth
Middle Schools Barber
High Schools North Cobb
Others
Acceptable Financing Cash, Conventional, FHA, VA Loan
Listing Terms Cash, Conventional, FHA, VA Loan
Financing Conventional
Read Less Info
Want to know what your home might be worth? Contact us for a FREE valuation!

Our team is ready to help you sell your home for the highest possible price ASAP

© 2025 Georgia Multiple Listing Service. All Rights Reserved.
GET MORE INFORMATION
REALTOR® | Lic# 289924






