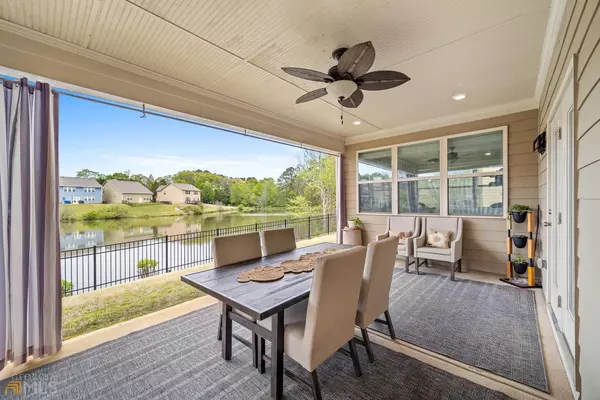$415,000
$389,900
6.4%For more information regarding the value of a property, please contact us for a free consultation.
4 Beds
2.5 Baths
2,700 SqFt
SOLD DATE : 05/20/2022
Key Details
Sold Price $415,000
Property Type Single Family Home
Sub Type Single Family Residence
Listing Status Sold
Purchase Type For Sale
Square Footage 2,700 sqft
Price per Sqft $153
Subdivision Charleston Walk
MLS Listing ID 20033062
Sold Date 05/20/22
Style Traditional
Bedrooms 4
Full Baths 2
Half Baths 1
HOA Fees $370
HOA Y/N Yes
Originating Board Georgia MLS 2
Year Built 2017
Annual Tax Amount $4,119
Tax Year 2021
Lot Size 0.330 Acres
Acres 0.33
Lot Dimensions 14374.8
Property Description
WOW! WOW!! "THE CHANCE SELLS TEAM" presents you with this super clean and immaculate 2-story home, sitting on and overlooking a beautiful a lake!! This home is only a few years young and is full of upgrades galore. This home comes with a huge sunroom with a panoramic views and nice sized back covered porch too. Big kitchen with granite counters and gorgeous cabinets with an island and stainless steel appliances. Over sized great room with a stack stone fireplace. Formal living and formal dining rooms. Huge master suite with sitting room and spacious master bathroom, with dual vanities, separate shower, garden tub and large walk-in-closet. The 2nd bedrooms are good sized too. 2-car garage, a wrought iron fenced in backyard and a Inground sprinkler system!! The home next door just sold for $400K. The seller priced this home for a quick and immediate sell at $390,000.00!! This home is a steal!! --- Seller said she is going to miss her little turtle family that visits her from this lake, when she moves. Give us a call for your easy showing today. Thanks so much!! Be sure to remove your shoes upon entering for all showings.... IS A MUST!!
Location
State GA
County Henry
Rooms
Other Rooms Garage(s)
Basement None
Dining Room Seats 12+, Dining Rm/Living Rm Combo, Separate Room
Interior
Interior Features Tray Ceiling(s), High Ceilings, Double Vanity, Separate Shower, Walk-In Closet(s)
Heating Forced Air
Cooling Ceiling Fan(s), Central Air
Flooring Hardwood, Tile, Carpet
Fireplaces Number 1
Fireplaces Type Living Room, Factory Built, Masonry
Fireplace Yes
Appliance Gas Water Heater, Dishwasher, Oven/Range (Combo), Stainless Steel Appliance(s)
Laundry In Hall, Upper Level
Exterior
Exterior Feature Sprinkler System
Parking Features Attached, Garage Door Opener, Garage, Kitchen Level, Parking Pad, Storage
Garage Spaces 4.0
Fence Fenced, Back Yard, Other
Community Features Lake, Sidewalks, Street Lights, Shared Dock
Utilities Available Underground Utilities, Cable Available, Sewer Connected, Electricity Available, High Speed Internet, Phone Available, Sewer Available, Water Available
Waterfront Description Pond,Lake
View Y/N Yes
View Lake
Roof Type Composition
Total Parking Spaces 4
Garage Yes
Private Pool No
Building
Lot Description Level
Faces SEE GPS
Foundation Slab
Sewer Public Sewer
Water Public
Structure Type Concrete,Stone
New Construction No
Schools
Elementary Schools Tussahaw
Middle Schools Mcdonough Middle
High Schools Mcdonough
Others
HOA Fee Include Maintenance Structure,Maintenance Grounds,Management Fee
Tax ID 123G01071000
Acceptable Financing Cash, Conventional
Listing Terms Cash, Conventional
Special Listing Condition Resale
Read Less Info
Want to know what your home might be worth? Contact us for a FREE valuation!

Our team is ready to help you sell your home for the highest possible price ASAP

© 2025 Georgia Multiple Listing Service. All Rights Reserved.
GET MORE INFORMATION
REALTOR® | Lic# 289924






