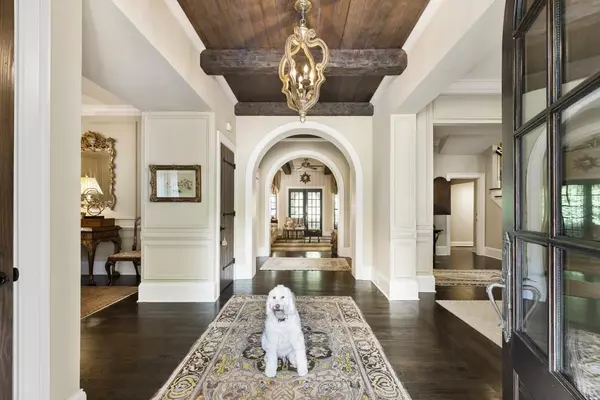$1,508,000
$1,495,000
0.9%For more information regarding the value of a property, please contact us for a free consultation.
4 Beds
5 Baths
4,360 SqFt
SOLD DATE : 05/21/2021
Key Details
Sold Price $1,508,000
Property Type Single Family Home
Sub Type Single Family Residence
Listing Status Sold
Purchase Type For Sale
Square Footage 4,360 sqft
Price per Sqft $345
Subdivision Old Paces Place
MLS Listing ID 6853175
Sold Date 05/21/21
Style French Provincial
Bedrooms 4
Full Baths 4
Half Baths 2
Construction Status Resale
HOA Y/N No
Originating Board FMLS API
Year Built 2000
Annual Tax Amount $13,697
Tax Year 2019
Lot Size 0.331 Acres
Acres 0.331
Property Description
This exquisite French Provincial Buckhead estate flawlessly combines old world elegance and modern amenities. Owned by one of Atlanta's premier designers, every detail of this gorgeous home has been planned to optimize both beauty and liveability. The main level features 10' ceilings with rustic exposed beams throughout, hardwood floors, stunning entrance hall, a formal living room with floor to ceiling windows, and a powder room. The designer kitchen is a work of art, with marble countertops, an oversized island, and high end appliances. The kitchen and breakfast room open to a cozy den with fireplace flanked by built-in bookshelves. Open the french doors and enjoy the covered porch. A classical formal dining room completes the main level. The upper level includes the master bedroom suite complete with his and her bathrooms and large walk-in closets, 2 additional bedrooms each with private baths, a large landing with a sitting area, and ample storage space. The terrace level features a wine cellar, exercise room, recreation room, bedroom with private bath, and a lovely covered porch. An additional storage room is located beneath the two car garage. The open interior floor plan flows naturally to ample outdoor living and entertaining space, including a front sitting porch and an immaculately landscaped dining terrace in back, truly capturing the essence of a French chateau. The HOA covers weekly lawn service. This unique property is nestled in a gated community in the Jackson Elementary school district and only minutes away from Atlanta's top private schools.
Location
State GA
County Fulton
Area 21 - Atlanta North
Lake Name None
Rooms
Bedroom Description Sitting Room, Split Bedroom Plan
Other Rooms None
Basement Bath/Stubbed, Daylight, Exterior Entry, Finished, Finished Bath, Full
Dining Room Seats 12+, Separate Dining Room
Interior
Interior Features Beamed Ceilings, Bookcases, Disappearing Attic Stairs, Entrance Foyer, High Ceilings 9 ft Upper, High Ceilings 10 ft Main, High Speed Internet, His and Hers Closets, Walk-In Closet(s)
Heating Forced Air, Natural Gas, Zoned
Cooling Ceiling Fan(s), Central Air, Zoned
Flooring Hardwood
Fireplaces Number 2
Fireplaces Type Living Room
Window Features Insulated Windows, Plantation Shutters
Appliance Dishwasher, Disposal, Gas Range, Microwave, Refrigerator, Self Cleaning Oven
Laundry Laundry Room, Main Level, Mud Room
Exterior
Exterior Feature Courtyard, Private Yard
Parking Features Garage, Garage Faces Front
Garage Spaces 2.0
Fence None
Pool None
Community Features Gated, Homeowners Assoc, Near Schools, Near Shopping, Public Transportation, Sidewalks, Street Lights
Utilities Available Cable Available, Electricity Available, Natural Gas Available, Phone Available, Sewer Available, Underground Utilities, Water Available
Waterfront Description None
View Other
Roof Type Composition
Street Surface Asphalt
Accessibility None
Handicap Access None
Porch Covered, Rear Porch
Total Parking Spaces 2
Building
Lot Description Flood Plain, Landscaped, Level, Private
Story Three Or More
Sewer Public Sewer
Water Public
Architectural Style French Provincial
Level or Stories Three Or More
Structure Type Stucco
New Construction No
Construction Status Resale
Schools
Elementary Schools Jackson - Atlanta
Middle Schools Sutton
High Schools North Atlanta
Others
HOA Fee Include Maintenance Grounds, Reserve Fund
Senior Community no
Restrictions false
Tax ID 17 019800020145
Financing no
Special Listing Condition None
Read Less Info
Want to know what your home might be worth? Contact us for a FREE valuation!

Our team is ready to help you sell your home for the highest possible price ASAP

Bought with Beacham and Company Realtors
GET MORE INFORMATION
REALTOR® | Lic# 289924






