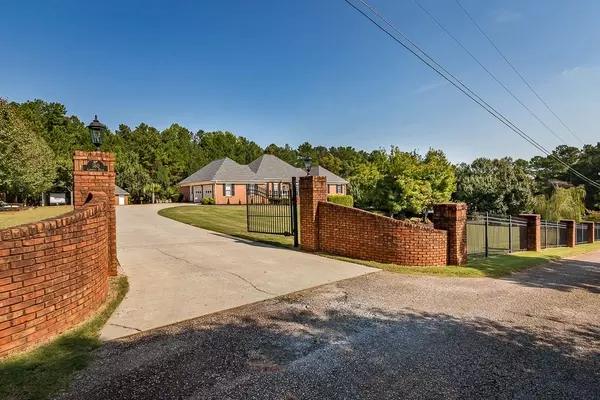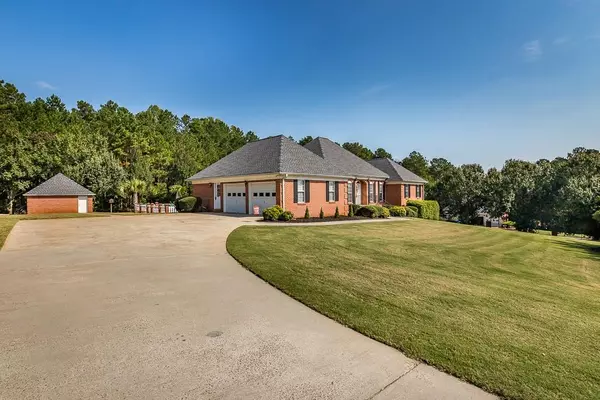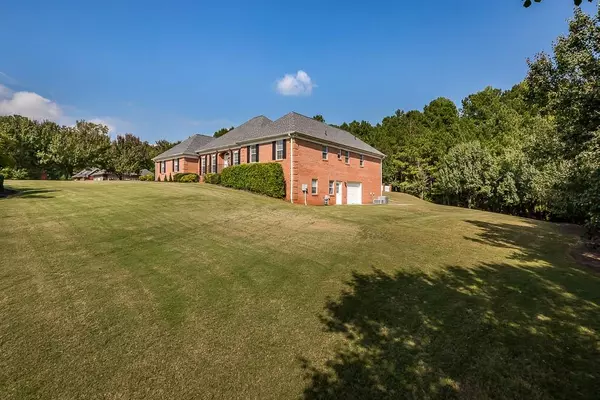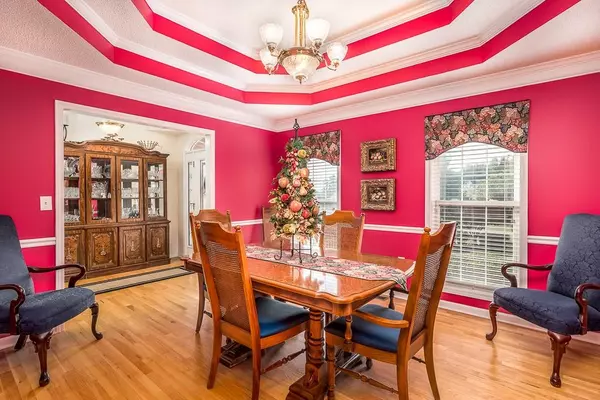$469,000
$475,000
1.3%For more information regarding the value of a property, please contact us for a free consultation.
5 Beds
3.5 Baths
2.02 Acres Lot
SOLD DATE : 11/23/2020
Key Details
Sold Price $469,000
Property Type Single Family Home
Sub Type Single Family Residence
Listing Status Sold
Purchase Type For Sale
Subdivision Kensington Estates
MLS Listing ID 6793568
Sold Date 11/23/20
Style Ranch, Traditional
Bedrooms 5
Full Baths 3
Half Baths 1
Construction Status Resale
HOA Y/N No
Originating Board FMLS API
Year Built 1998
Annual Tax Amount $3,469
Tax Year 2019
Lot Size 2.020 Acres
Acres 2.02
Property Description
Spectacular Custom Built 3-Sided Brick home on 2.02 estate lot. Exterior features backyard oasis with inground pool (vinyl fence w/ brick columns, new pump & liner), 2 beautiful mature palm trees, 6 hole putting green, RV parking, Brick storage building, expansive polywood deck. Property is gated & fully fenced with brick pillar & iron fencing. Interior features real hardwood & real ceramic flooring, double trey ceilings in foyer, separate dining room and living room. Beautifully designed so that natural light fills the open floorplan. 2 car garage w/ auto openers allows easy access to mudroom w/ utility sink, murphy ironing board, shelving, washer/dryer & driveway entry door. Chef's kitchen w/ breakfast rm, plenty of cabinets, built in oven & microwave. Also features huge custom African Ivory granite island, bar & counter tops & overlooks entertainer's back yard space. Oversized living rm features gas starter masonry fireplace & built-in shelves. Vast master suite on main features 3 walk-in closets, sitting area, private access to deck, jetted tub, separate shower, double vanity & ceramic tile. 2 add'l spacious bedrms on main connected by J&J bathrm w/ dbl vanity. Finished basement features fabulous entertainment room w/ wood slat walls, galvanized ceiling & pool table. 2 oversized bedrms, 1 full bath, 2 add'l livable rms, single garage. Storage galore upstairs & down. Whole house central vac & custom surround sound system. New HVAC Upstairs, Roof 2020, Stovetop 2020, 2 Palms 2019, Trex decking 2016, RV Parking 2020, Putting Green Carpet 2019, Pool Liner 2017, Pool Pump 2020, Termite Barrier 2020. Also features Fiber Optic internet, 5 Zone Irrigation System, EcoBee Thermostat and ONE OWNER! Private Rd.
Location
State GA
County Paulding
Area 191 - Paulding County
Lake Name None
Rooms
Bedroom Description Master on Main, Oversized Master
Other Rooms Outbuilding, RV/Boat Storage
Basement Exterior Entry, Finished Bath, Finished, Full, Interior Entry
Main Level Bedrooms 3
Dining Room Separate Dining Room, Other
Interior
Interior Features High Ceilings 9 ft Main, Bookcases, Central Vacuum, Double Vanity, High Speed Internet, Entrance Foyer, His and Hers Closets, Other, Tray Ceiling(s), Wet Bar, Walk-In Closet(s)
Heating Central, Natural Gas, Heat Pump
Cooling Ceiling Fan(s), Central Air, Zoned
Flooring Carpet, Ceramic Tile, Hardwood
Fireplaces Number 1
Fireplaces Type Gas Starter, Living Room, Masonry
Window Features Display Window(s), Insulated Windows
Appliance Dishwasher, Disposal, Electric Cooktop, Electric Oven, Refrigerator, Gas Water Heater, Microwave, Range Hood, Self Cleaning Oven
Laundry Laundry Room, Main Level, Mud Room
Exterior
Exterior Feature Gas Grill, Other, Private Yard, Storage
Parking Features Garage Door Opener, Driveway, Garage, Kitchen Level, Level Driveway, RV Access/Parking, Garage Faces Side
Garage Spaces 3.0
Fence Brick, Back Yard, Fenced, Front Yard, Vinyl
Pool In Ground, Vinyl
Community Features None
Utilities Available Cable Available, Electricity Available, Natural Gas Available, Phone Available, Water Available
Waterfront Description None
View Other
Roof Type Shingle
Street Surface None
Accessibility None
Handicap Access None
Porch Deck
Total Parking Spaces 3
Private Pool true
Building
Lot Description Back Yard, Landscaped, Private, Sloped, Front Yard
Story One
Sewer Septic Tank
Water Public
Architectural Style Ranch, Traditional
Level or Stories One
Structure Type Brick 3 Sides
New Construction No
Construction Status Resale
Schools
Elementary Schools Allgood - Paulding
Middle Schools Herschel Jones
High Schools Paulding County
Others
Senior Community no
Restrictions false
Tax ID 041216
Special Listing Condition None
Read Less Info
Want to know what your home might be worth? Contact us for a FREE valuation!

Our team is ready to help you sell your home for the highest possible price ASAP

Bought with RE/MAX Unlimited
GET MORE INFORMATION
REALTOR® | Lic# 289924






