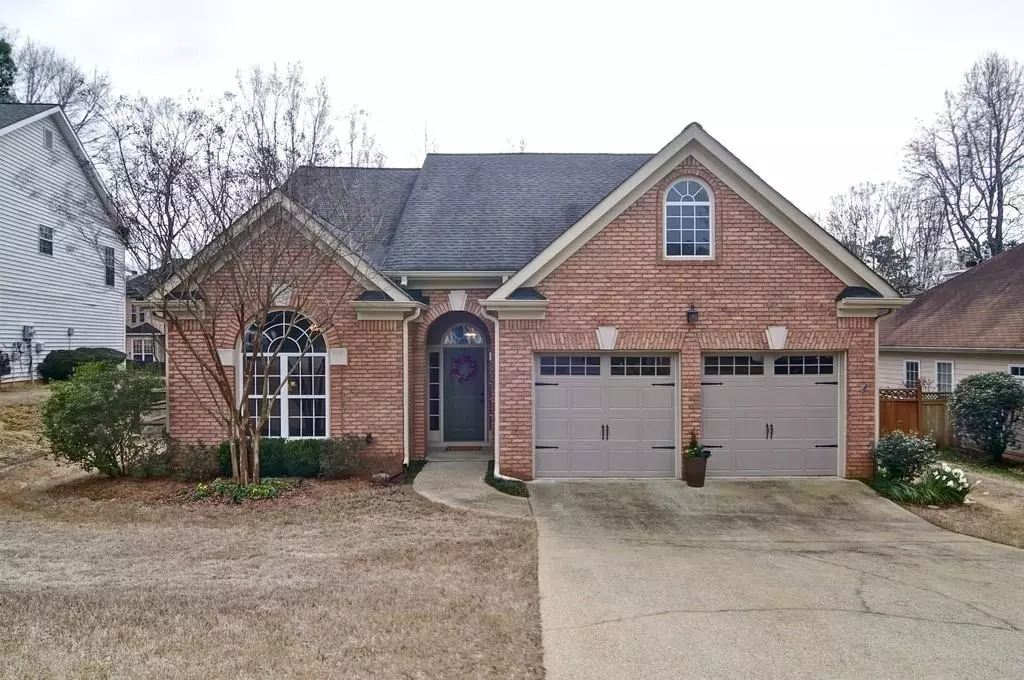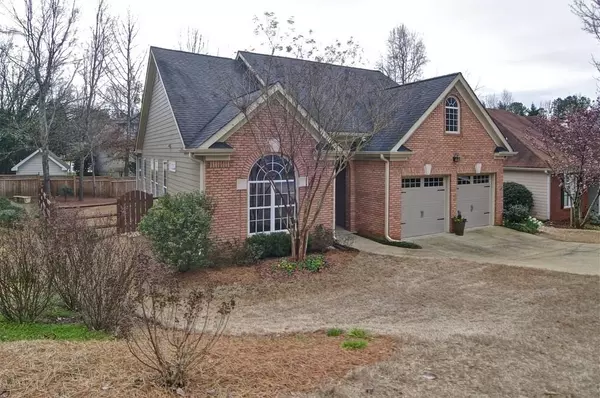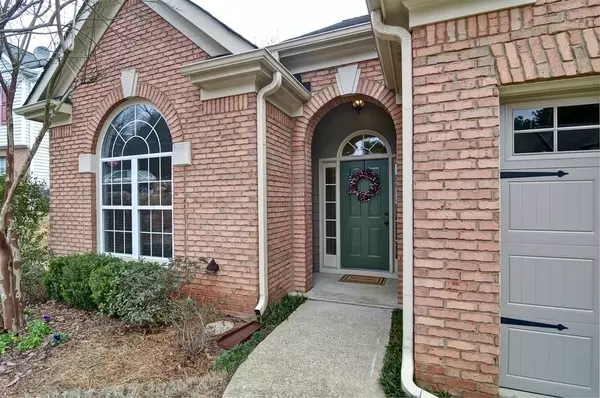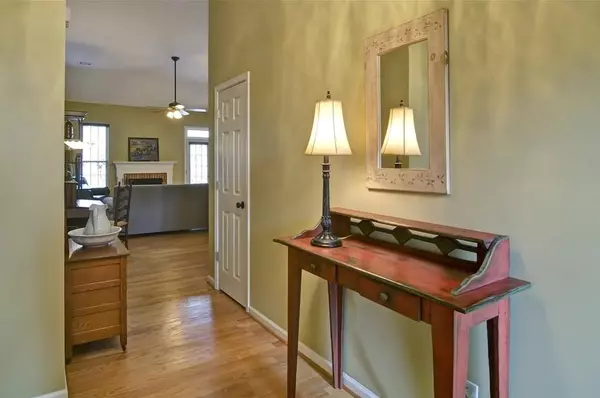$246,000
$240,000
2.5%For more information regarding the value of a property, please contact us for a free consultation.
3 Beds
2 Baths
1,669 SqFt
SOLD DATE : 04/30/2020
Key Details
Sold Price $246,000
Property Type Single Family Home
Sub Type Single Family Residence
Listing Status Sold
Purchase Type For Sale
Square Footage 1,669 sqft
Price per Sqft $147
Subdivision Hickory Glen
MLS Listing ID 6690479
Sold Date 04/30/20
Style Ranch, Traditional
Bedrooms 3
Full Baths 2
Originating Board FMLS API
Year Built 1996
Annual Tax Amount $1,952
Tax Year 2018
Lot Size 6,577 Sqft
Property Description
Welcome home to this elegant ranch with great curb appeal! This is an airy, open concept home featuring high vaulted ceilings and beautiful hardwood floors. The kitchen is a cook's dream, updated with granite countertops, new backsplash, and stainless steel appliances. The gorgeous master bathroom is not lacking in any luxury, fully updated with new tile floor, new sinks and vanity, and retiled shower with a frameless door. New garage doors. This home has been meticulously maintained and the yard and landscaping are beautifully manicured. There is even a raised bed for a small vegetable garden inside the fenced in backyard! Conveniently located with quick access to I-75 and the Hickory Grove Rd. express lane exit. Minutes from downtown Kennesaw, KSU, Town Center Mall, shopping, and restaurants. No HOA.
Location
State GA
County Cobb
Rooms
Other Rooms None
Basement None
Dining Room Great Room, Open Concept
Interior
Interior Features Cathedral Ceiling(s), Double Vanity, Disappearing Attic Stairs, High Speed Internet, Entrance Foyer, Other, Tray Ceiling(s), Walk-In Closet(s)
Heating Central, Forced Air, Natural Gas
Cooling Ceiling Fan(s), Central Air
Flooring Carpet, Ceramic Tile, Hardwood
Fireplaces Number 1
Fireplaces Type Gas Starter, Great Room
Laundry Laundry Room, Main Level
Exterior
Exterior Feature Garden, Private Yard
Parking Features Attached, Garage Door Opener, Garage, Garage Faces Front, Kitchen Level
Garage Spaces 2.0
Fence Back Yard, Fenced
Pool None
Community Features Street Lights, Near Shopping
Utilities Available Cable Available, Electricity Available, Natural Gas Available, Phone Available, Sewer Available, Underground Utilities, Water Available
Waterfront Description None
View Other
Roof Type Composition
Building
Lot Description Back Yard, Front Yard, Landscaped, Level, Private
Story One
Sewer Public Sewer
Water Public
New Construction No
Schools
Elementary Schools Pitner
Middle Schools Palmer
High Schools North Cobb
Others
Senior Community no
Special Listing Condition None
Read Less Info
Want to know what your home might be worth? Contact us for a FREE valuation!

Our team is ready to help you sell your home for the highest possible price ASAP

Bought with Re/Max Premier
GET MORE INFORMATION
REALTOR® | Lic# 289924






