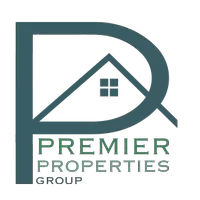$1,049,750
$1,100,000
4.6%For more information regarding the value of a property, please contact us for a free consultation.
6 Beds
5 Baths
6,405 SqFt
SOLD DATE : 09/16/2021
Key Details
Sold Price $1,049,750
Property Type Single Family Home
Sub Type Single Family Residence
Listing Status Sold
Purchase Type For Sale
Square Footage 6,405 sqft
Price per Sqft $163
Subdivision Holden Estates
MLS Listing ID 6926536
Sold Date 09/16/21
Style Craftsman
Bedrooms 6
Full Baths 5
Construction Status Resale
HOA Fees $200/ann
HOA Y/N Yes
Year Built 2007
Annual Tax Amount $9,539
Tax Year 2020
Lot Size 10,018 Sqft
Acres 0.23
Property Sub-Type Single Family Residence
Source FMLS API
Property Description
Luxury modern home, which includes a second lot (2085 Cooper Lake Drive), offering ample private outdoor space with a pavilion/covered carport and sport court, unique to only this home in the community. The home and lot are situated in a gated enclave, close to everything Smyrna/Vinings has to offer. Elevator access to the family room, bedroom(s), & bathroom(s) on each of the 3 floors. The Main level greets you with a huge entry space, formal dining, wet bar, 2 fireside keeping rooms, & family room w/coffered ceiling & stone fireplace. Chef's kitchen w/custom cabinets, high-end oven and refrigerator/freezer. Overlook the spacious yard from the screened-in porch. Upstairs find the family room w/kitchenette & desk space which is centered in the middle of the 3 large bedrooms plus Owner's suite. Owner's suite complete with tile bathroom, custom closet connected to the laundry room, and a tucked-away additional sitting area or small office overlooking the landscaped yard. Fully finished terrace level with oversized bedroom suite, media room located through hidden door in the custom bookshelves, laundry hook-ups in the hall closet, plus another flex room and abundant storage. Additional highlights of this home include 10 ft ceilings, wide planked hardwood, elegant trim and custom paneling throughout the main level, 8 ft doors. Room to park at least 5 cars with the 3 car tandem garage plus the pavilion/carport. HOA will allow another home to be built on the included lot within specified HOA guidelines.
Location
State GA
County Cobb
Area Holden Estates
Lake Name None
Rooms
Bedroom Description In-Law Floorplan, Oversized Master, Other
Other Rooms Other
Basement Daylight, Driveway Access, Exterior Entry, Finished, Full, Interior Entry
Main Level Bedrooms 1
Dining Room Seats 12+, Separate Dining Room
Kitchen Breakfast Bar, Breakfast Room, Cabinets White, Keeping Room, Kitchen Island, Pantry Walk-In, Stone Counters, View to Family Room, Wine Rack
Interior
Interior Features Bookcases, Coffered Ceiling(s), Elevator, Entrance Foyer, High Ceilings 9 ft Upper, High Ceilings 9 ft Lower, High Ceilings 10 ft Main, High Speed Internet, Tray Ceiling(s), Walk-In Closet(s)
Heating Forced Air, Natural Gas
Cooling Central Air
Flooring Carpet, Hardwood
Fireplaces Number 3
Fireplaces Type Family Room, Keeping Room, Living Room
Equipment None
Window Features None
Appliance Dishwasher, Disposal, Gas Oven, Gas Range, Microwave, Range Hood, Refrigerator
Laundry In Basement, Laundry Room, Lower Level, Upper Level
Exterior
Exterior Feature Private Yard
Parking Features Covered, Drive Under Main Level, Garage, Garage Door Opener, Garage Faces Rear, Level Driveway, Parking Pad
Garage Spaces 3.0
Fence Back Yard, Fenced, Privacy, Wood
Pool None
Community Features Gated
Utilities Available Cable Available, Electricity Available, Natural Gas Available, Underground Utilities
Waterfront Description None
View Y/N Yes
View Other
Roof Type Composition
Street Surface Paved
Accessibility None
Handicap Access None
Porch Covered, Deck, Enclosed, Front Porch, Screened, Side Porch
Total Parking Spaces 3
Building
Lot Description Back Yard, Level, Private
Story Two
Sewer Public Sewer
Water Public
Architectural Style Craftsman
Level or Stories Two
Structure Type Brick 3 Sides, Shingle Siding, Stone
Construction Status Resale
Schools
Elementary Schools Nickajack
Middle Schools Campbell
High Schools Campbell
Others
HOA Fee Include Maintenance Grounds
Senior Community no
Restrictions false
Tax ID 17069600860
Ownership Fee Simple
Financing no
Special Listing Condition None
Read Less Info
Want to know what your home might be worth? Contact us for a FREE valuation!

Our team is ready to help you sell your home for the highest possible price ASAP

Bought with Re/Max Premier
GET MORE INFORMATION
Associate Broker






