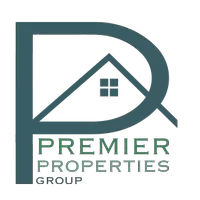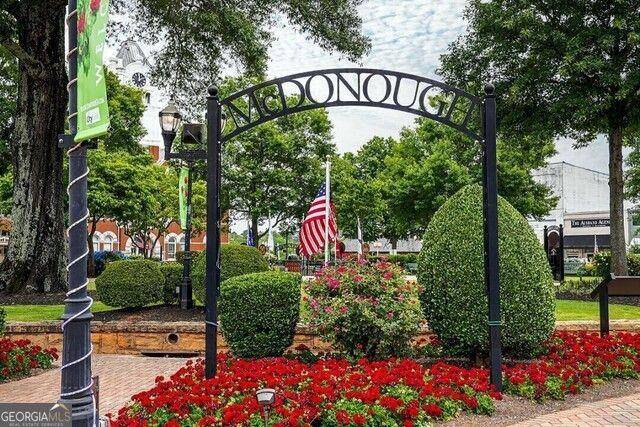5 Beds
3.5 Baths
2,150 SqFt
5 Beds
3.5 Baths
2,150 SqFt
Key Details
Property Type Single Family Home
Sub Type Single Family Residence
Listing Status Active
Purchase Type For Sale
Square Footage 2,150 sqft
Price per Sqft $172
Subdivision Campground Crossing
MLS Listing ID 7619492
Style Traditional,Farmhouse
Bedrooms 5
Full Baths 3
Half Baths 1
Construction Status New Construction
HOA Fees $675/ann
HOA Y/N Yes
Year Built 2025
Tax Year 2025
Property Sub-Type Single Family Residence
Source First Multiple Listing Service
Property Description
Location
State GA
County Henry
Area Campground Crossing
Lake Name None
Rooms
Bedroom Description Other
Other Rooms None
Basement None
Dining Room Dining L
Kitchen Breakfast Bar, Solid Surface Counters, Kitchen Island, Pantry Walk-In
Interior
Interior Features High Ceilings 9 ft Lower, Double Vanity
Heating Central, Electric, Zoned
Cooling Ceiling Fan(s), Central Air, Electric
Flooring Carpet, Ceramic Tile, Laminate, Tile
Fireplaces Number 1
Fireplaces Type Family Room, Factory Built, Electric
Equipment None
Window Features Double Pane Windows,Window Treatments,Insulated Windows
Appliance Dishwasher, Electric Water Heater, Microwave
Laundry In Hall, Laundry Closet, Upper Level
Exterior
Exterior Feature None
Parking Features Attached, Garage, Driveway
Garage Spaces 2.0
Fence None
Pool None
Community Features Playground, Sidewalks
Utilities Available Cable Available, Electricity Available, Phone Available
Waterfront Description None
View Y/N Yes
View Other
Roof Type Composition
Street Surface Asphalt
Accessibility None
Handicap Access None
Porch Deck
Total Parking Spaces 2
Private Pool false
Building
Lot Description Other
Story Two
Foundation Slab
Sewer Public Sewer
Water Public
Architectural Style Traditional, Farmhouse
Level or Stories Two
Structure Type Concrete,Other
Construction Status New Construction
Schools
Elementary Schools Flippen
Middle Schools Eagles Landing
High Schools Eagles Landing
Others
HOA Fee Include Maintenance Grounds
Senior Community no
Restrictions true

GET MORE INFORMATION
Associate Broker






