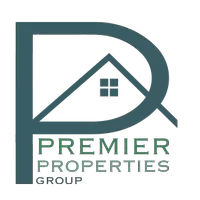5 Beds
4 Baths
3,051 SqFt
5 Beds
4 Baths
3,051 SqFt
Key Details
Property Type Single Family Home
Sub Type Single Family Residence
Listing Status New
Purchase Type For Sale
Square Footage 3,051 sqft
Price per Sqft $201
Subdivision The Enclave
MLS Listing ID 10556608
Style Traditional
Bedrooms 5
Full Baths 4
HOA Fees $2,700
HOA Y/N Yes
Year Built 2017
Annual Tax Amount $6,657
Tax Year 24
Lot Size 8,102 Sqft
Acres 0.186
Lot Dimensions 8102.16
Property Sub-Type Single Family Residence
Source Georgia MLS 2
Property Description
Location
State GA
County Chatham
Rooms
Basement None
Interior
Interior Features Bookcases, Master On Main Level, Separate Shower, Soaking Tub, Walk-In Closet(s)
Heating Central, Electric, Heat Pump
Cooling Ceiling Fan(s), Central Air, Electric, Heat Pump
Flooring Carpet, Laminate, Other, Tile
Fireplaces Number 1
Fireplaces Type Living Room
Fireplace Yes
Appliance Cooktop, Dishwasher, Disposal, Electric Water Heater, Microwave, Oven, Refrigerator, Stainless Steel Appliance(s)
Laundry In Hall
Exterior
Parking Features Garage, Attached, Parking Pad
Community Features Clubhouse, Fitness Center, Gated, Lake, Pool, Sidewalks, Street Lights, Tennis Court(s), Near Shopping
Utilities Available Cable Available, Electricity Available, High Speed Internet, Phone Available, Sewer Connected, Underground Utilities, Water Available
View Y/N No
Roof Type Composition
Garage Yes
Private Pool No
Building
Lot Description Level
Faces From 17 North: Left @ Berwick Blvd - Left @ The Enclave - Right on Enclave Circle - Right on Enclave Blvd - Left on Misty Marsh
Sewer Public Sewer
Water Public
Structure Type Vinyl Siding
New Construction No
Schools
Elementary Schools Gould
Middle Schools West Chatham
High Schools Beach
Others
HOA Fee Include Maintenance Grounds,Security,Swimming,Tennis,Trash
Tax ID 11008G01072
Acceptable Financing 1031 Exchange, Cash, Conventional, FHA, USDA Loan, VA Loan
Listing Terms 1031 Exchange, Cash, Conventional, FHA, USDA Loan, VA Loan
Special Listing Condition Resale

GET MORE INFORMATION
Associate Broker






