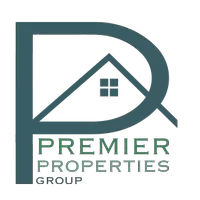4 Beds
2 Baths
2,040 SqFt
4 Beds
2 Baths
2,040 SqFt
Key Details
Property Type Single Family Home
Sub Type Single Family Residence
Listing Status Active
Purchase Type For Sale
Square Footage 2,040 sqft
Price per Sqft $208
Subdivision Woodbine Station
MLS Listing ID 7606151
Style Contemporary
Bedrooms 4
Full Baths 2
Construction Status Resale
HOA Fees $568/ann
HOA Y/N Yes
Year Built 1973
Annual Tax Amount $4,164
Tax Year 2024
Lot Size 10,001 Sqft
Acres 0.2296
Property Sub-Type Single Family Residence
Source First Multiple Listing Service
Property Description
The kitchen is generously sized with a sunny breakfast area ideal for casual mornings. A bedroom and full bath on the main level provide flexible space for guests or a home office.
Upstairs, you'll find a spacious owner's suite along with two additional bedrooms – all filled with natural light and accented by ceiling fans and double-pane windows. A rare three-car garage offers plenty of room for parking and storage.
Crafted with durable Hardi-Plank siding and situated in an active swim/tennis community (membership optional), this home is zoned for award-winning schools: Garrison Mill Elementary, Mabry Middle, and Lassiter High.
Don't miss your chance to own a peaceful retreat in one of East Cobb's most desirable neighborhoods!
Location
State GA
County Cobb
Area Woodbine Station
Lake Name None
Rooms
Bedroom Description Roommate Floor Plan
Other Rooms Greenhouse
Basement Driveway Access, Partial, Unfinished
Main Level Bedrooms 1
Dining Room Other
Kitchen Cabinets White
Interior
Interior Features Bookcases, Other
Heating Central, Natural Gas
Cooling Ceiling Fan(s), Central Air
Flooring Carpet, Other
Fireplaces Number 1
Fireplaces Type Factory Built, Family Room
Equipment None
Window Features Plantation Shutters
Appliance Dishwasher, Disposal, Electric Oven, Gas Cooktop
Laundry In Basement
Exterior
Exterior Feature Balcony, Private Entrance
Parking Features Attached, Drive Under Main Level, Garage, Garage Door Opener, Garage Faces Side
Garage Spaces 2.0
Fence None
Pool None
Community Features Playground, Pool, Street Lights, Tennis Court(s)
Utilities Available Cable Available, Electricity Available, Natural Gas Available, Underground Utilities
Waterfront Description None
View Y/N Yes
View Other
Roof Type Composition
Street Surface Asphalt
Accessibility None
Handicap Access None
Porch Deck
Private Pool false
Building
Lot Description Back Yard, Landscaped
Story Two
Foundation Concrete Perimeter
Sewer Public Sewer
Water Public
Architectural Style Contemporary
Level or Stories Two
Structure Type Cedar,Other
Construction Status Resale
Schools
Elementary Schools Garrison Mill
Middle Schools Mabry
High Schools Lassiter
Others
Senior Community no
Restrictions false
Tax ID 16024700210
Acceptable Financing Cash, Conventional, FHA, VA Loan
Listing Terms Cash, Conventional, FHA, VA Loan

GET MORE INFORMATION
Associate Broker






