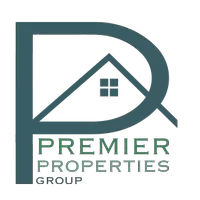4 Beds
3 Baths
2,760 SqFt
4 Beds
3 Baths
2,760 SqFt
Key Details
Property Type Single Family Home
Sub Type Single Family Residence
Listing Status Active
Purchase Type For Sale
Square Footage 2,760 sqft
Price per Sqft $199
MLS Listing ID 7600652
Style Ranch
Bedrooms 4
Full Baths 3
Construction Status Resale
HOA Y/N No
Year Built 1977
Annual Tax Amount $2,163
Tax Year 2024
Lot Size 3.410 Acres
Acres 3.41
Property Sub-Type Single Family Residence
Source First Multiple Listing Service
Property Description
Location
State GA
County Gwinnett
Area None
Lake Name None
Rooms
Bedroom Description Master on Main,Roommate Floor Plan
Other Rooms None
Basement Daylight, Exterior Entry, Finished, Finished Bath
Main Level Bedrooms 3
Dining Room Separate Dining Room
Kitchen Cabinets Stain, Kitchen Island, Laminate Counters, Pantry, Solid Surface Counters
Interior
Interior Features High Ceilings 9 ft Main, High Ceilings 9 ft Lower
Heating Central, Natural Gas
Cooling Ceiling Fan(s), Central Air, Electric, Electric Air Filter, Gas
Flooring Vinyl
Fireplaces Number 1
Fireplaces Type Family Room, Masonry
Equipment None
Window Features Double Pane Windows
Appliance Dishwasher, Dryer, Gas Oven, Gas Range, Refrigerator, Washer
Laundry In Basement
Exterior
Exterior Feature Private Entrance, Private Yard, Storage
Parking Features Detached, Driveway, Garage, Garage Faces Front, Garage Faces Side
Garage Spaces 2.0
Fence None
Pool None
Community Features None
Utilities Available Cable Available, Electricity Available, Natural Gas Available, Phone Available
Waterfront Description None
View Y/N Yes
View Trees/Woods
Roof Type Shingle
Street Surface Paved
Accessibility Accessible Approach with Ramp, Accessible Bedroom, Accessible Entrance
Handicap Access Accessible Approach with Ramp, Accessible Bedroom, Accessible Entrance
Porch Deck, Patio, Rear Porch
Total Parking Spaces 2
Private Pool false
Building
Lot Description Cul-De-Sac, Sloped, Wooded
Story One
Foundation Concrete Perimeter
Sewer Public Sewer
Water Public
Architectural Style Ranch
Level or Stories One
Structure Type Cedar,Wood Siding
Construction Status Resale
Schools
Elementary Schools Lilburn
Middle Schools Lilburn
High Schools Meadowcreek
Others
Senior Community no
Restrictions false
Tax ID R6163 187
Ownership Fee Simple
Acceptable Financing Cash, Conventional, FHA, VA Loan
Listing Terms Cash, Conventional, FHA, VA Loan
Financing no
Virtual Tour https://www.zillow.com/view-imx/48ae22f6-b15d-43f9-a2ee-3e4cc844f735?setAttribution=mls&wl=true&initialViewType=pano&utm_source=dashboard

GET MORE INFORMATION
Associate Broker






