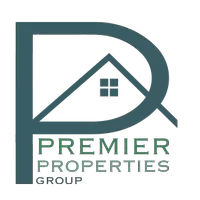5 Beds
3 Baths
3,154 SqFt
5 Beds
3 Baths
3,154 SqFt
Key Details
Property Type Single Family Home
Sub Type Single Family Residence
Listing Status Active
Purchase Type For Rent
Square Footage 3,154 sqft
Subdivision Cresswell
MLS Listing ID 7600776
Style Other
Bedrooms 5
Full Baths 3
HOA Y/N No
Year Built 2015
Available Date 2025-08-04
Lot Size 5,227 Sqft
Acres 0.12
Property Sub-Type Single Family Residence
Source First Multiple Listing Service
Property Description
5BR/3BA Home Near Downtown Duluth Available August 11th
Spacious and freshly painted 5-bedroom, 3-bath home with flexible layout and thoughtful upgrades throughout.
1BR/1BA on main floor, perfect for guests
Study room with custom lighted bookshelves
Bright sunroom off the kitchen great as a breakfast nook or playroom
Dream master suite with soaking tub, shower, and a huge custom walk-in closet (originally a sun room)
Master bathroom also has two additional separate walk-in closets (not shown in the picture)
All upstairs bedrooms have large walk-in closets
Granite kitchen, EV outlet, washer/dryer, and fridge (water line not working)
Pets allowed with monthly pet fee per pet with liability agreement.
The landlord covers pest control, weed control, and HOA fees. Tenants are responsible for arranging and paying for all utilities, including electricity, water, sewer, gas, and internet service fees. Tenants are also responsible for landscaping maintenance, including lawn care and garden upkeep. Contact for details on any additional fees.
A security system is installed and available for use with an optional monthly service fee, to be paid directly by the tenant if activated
Located minutes from downtown Duluth, shopping, restaurants, and major roads.
blinds will be installed once current residents evacuate.
Note: One of the property owners is a licensed real estate agent in Georgia.
Location
State GA
County Gwinnett
Area Cresswell
Lake Name None
Rooms
Bedroom Description Other
Other Rooms None
Basement None
Main Level Bedrooms 1
Dining Room Separate Dining Room, Other
Kitchen Breakfast Bar, Breakfast Room, Cabinets Other, Kitchen Island, Pantry, Pantry Walk-In, Stone Counters, View to Family Room, Other
Interior
Interior Features Bookcases, Double Vanity, Dry Bar, High Ceilings 9 ft Main, His and Hers Closets, Walk-In Closet(s)
Heating Central, Forced Air, Natural Gas
Cooling Central Air, Electric, ENERGY STAR Qualified Equipment, Other
Flooring Carpet, Hardwood
Fireplaces Number 1
Fireplaces Type Electric, Gas Log, Glass Doors, Living Room, Stone, Ventless
Equipment None
Window Features ENERGY STAR Qualified Windows,Window Treatments
Appliance Dishwasher, Disposal, Dryer, Electric Oven, ENERGY STAR Qualified Appliances, Gas Cooktop, Microwave, Range Hood, Refrigerator, Washer
Laundry Laundry Room, Upper Level, Other
Exterior
Exterior Feature Lighting, Private Yard, Rain Gutters, Other
Parking Features Attached, Driveway, Garage, Garage Door Opener, Garage Faces Front, Electric Vehicle Charging Station(s)
Garage Spaces 2.0
Fence None
Pool None
Community Features None
Utilities Available Electricity Available, Natural Gas Available, Water Available, Other
Waterfront Description None
View Y/N Yes
View Other
Roof Type Shingle
Street Surface Asphalt,Concrete,Other
Accessibility None
Handicap Access None
Porch Covered, Deck, Front Porch, Patio, Rear Porch, Terrace
Total Parking Spaces 2
Private Pool false
Building
Lot Description Back Yard, Cul-De-Sac, Front Yard, Landscaped, Private, Rectangular Lot
Story Two
Architectural Style Other
Level or Stories Two
Structure Type Brick 3 Sides,Concrete,Wood Siding
Schools
Elementary Schools Mason
Middle Schools Hull
High Schools Peachtree Ridge
Others
Senior Community no
Tax ID R7201 401

GET MORE INFORMATION
Associate Broker






