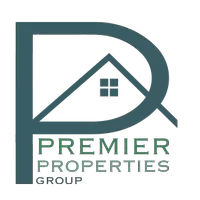3 Beds
4 Baths
2,156 SqFt
3 Beds
4 Baths
2,156 SqFt
Key Details
Property Type Townhouse
Sub Type Townhouse
Listing Status Active
Purchase Type For Rent
Square Footage 2,156 sqft
Subdivision Atlus At The Quarter
MLS Listing ID 7596873
Style Townhouse
Bedrooms 3
Full Baths 3
Half Baths 2
HOA Y/N No
Year Built 2023
Available Date 2025-08-10
Lot Size 1,089 Sqft
Acres 0.025
Property Sub-Type Townhouse
Source First Multiple Listing Service
Property Description
Upper Westside. Built in 2023 and enhanced beyond builder-grade finishes, this home offers a rare combination of modern design,
convenience, and unbeatable location—just 15 minutes to downtown with easy access to I-285 and I-75. This home features an open-
concept layout with hardwood floors throughout, chef's kitchen with quartz countertops, large island, gas range, and stainless
appliances.
The owner's suite offers dual walk-in closets and spa-style bath with waterfall shower. Two additional bedroom suites, each with a
full private bath and generous closets—perfect for guests, roommates, or family members. Terrace-level suite includes private
entrance and custom garage with Tesla charger and extra storage.
The top-floor loft includes a half bath, and access to two rooftop terraces with breathtaking panoramic views of the Atlanta skyline
—ideal for entertaining, lounging, or evening cocktails.
Community amenities include pool, cabana, park, and rentable pool house. Prime location near The Works, Topgolf, Westside Park,
the Beltline. Walk to shops, dining, and more. Water and trash included; tenant pays power, gas, and internet (Google Fiber
available).
This is the ultimate low-maintenance, high-style rental opportunity in one of Atlanta's most sought-after neighborhoods—ideal for
professionals, families, or anyone looking to enjoy city living without compromise. Available for lease early August.
Location
State GA
County Fulton
Lake Name None
Rooms
Bedroom Description Oversized Master
Other Rooms None
Basement None
Dining Room None
Interior
Interior Features Double Vanity, High Ceilings 9 ft Upper, High Ceilings 10 ft Lower, High Ceilings 10 ft Main, High Speed Internet, His and Hers Closets, Wet Bar
Heating Electric, Forced Air
Cooling Other
Flooring Carpet, Hardwood
Fireplaces Type None
Window Features Insulated Windows
Appliance Dishwasher, Disposal, Dryer, Electric Oven, Gas Cooktop, Microwave, Range Hood, Refrigerator, Washer
Laundry In Hall, Upper Level
Exterior
Exterior Feature Balcony, Private Entrance
Parking Features Garage, Garage Door Opener, Garage Faces Rear
Garage Spaces 2.0
Fence None
Pool None
Community Features Homeowners Assoc, Near Shopping, Park, Pool
Utilities Available Cable Available, Electricity Available, Natural Gas Available, Phone Available, Sewer Available, Underground Utilities, Water Available
Waterfront Description None
View City
Roof Type Composition
Street Surface Asphalt
Accessibility None
Handicap Access None
Porch Deck
Private Pool false
Building
Lot Description Landscaped, Zero Lot Line
Story Two
Architectural Style Townhouse
Level or Stories Two
Structure Type Brick Front
New Construction No
Schools
Elementary Schools Bolton Academy
Middle Schools Willis A. Sutton
High Schools North Atlanta
Others
Senior Community no
Tax ID 17 0221 LL7540

GET MORE INFORMATION
Associate Broker






