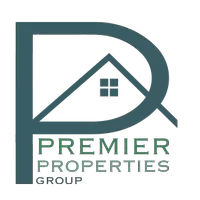4 Beds
3 Baths
2,452 SqFt
4 Beds
3 Baths
2,452 SqFt
Key Details
Property Type Single Family Home
Sub Type Single Family Residence
Listing Status Active
Purchase Type For Sale
Square Footage 2,452 sqft
Price per Sqft $136
Subdivision Annistown Valley
MLS Listing ID 7589244
Style Traditional
Bedrooms 4
Full Baths 3
Construction Status Resale
HOA Y/N No
Year Built 1984
Annual Tax Amount $983
Tax Year 2024
Lot Size 1.660 Acres
Acres 1.66
Property Sub-Type Single Family Residence
Source First Multiple Listing Service
Property Description
Location
State GA
County Gwinnett
Lake Name None
Rooms
Bedroom Description Master on Main,Oversized Master
Other Rooms Garage(s)
Basement Daylight, Exterior Entry, Finished, Full, Driveway Access
Main Level Bedrooms 1
Dining Room None
Interior
Interior Features High Ceilings 10 ft Main
Heating Natural Gas
Cooling Central Air
Flooring Luxury Vinyl
Fireplaces Number 1
Fireplaces Type Brick
Window Features None
Appliance Dishwasher, Electric Cooktop, Electric Range, Electric Water Heater, Microwave
Laundry Lower Level
Exterior
Exterior Feature None
Parking Features Garage Door Opener, Attached, Driveway, Level Driveway, Parking Lot
Fence None
Pool None
Community Features Other
Utilities Available Electricity Available, Natural Gas Available, Other
Waterfront Description None
View Neighborhood
Roof Type Shingle
Street Surface Concrete
Accessibility None
Handicap Access None
Porch Deck, Rear Porch
Total Parking Spaces 2
Private Pool false
Building
Lot Description Back Yard, Other
Story Multi/Split
Foundation Brick/Mortar
Sewer Septic Tank
Water Public
Architectural Style Traditional
Level or Stories Multi/Split
Structure Type Other
New Construction No
Construction Status Resale
Schools
Elementary Schools Partee
Middle Schools Shiloh
High Schools Shiloh
Others
Senior Community no
Restrictions false
Tax ID R6029 151
Acceptable Financing Cash, Conventional, FHA, Other
Listing Terms Cash, Conventional, FHA, Other
Special Listing Condition None

GET MORE INFORMATION
Associate Broker






