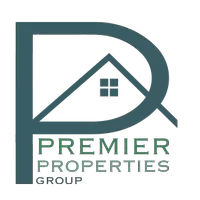3 Beds
2 Baths
1,642 SqFt
3 Beds
2 Baths
1,642 SqFt
OPEN HOUSE
Sat May 31, 1:00pm - 3:00pm
Key Details
Property Type Single Family Home
Sub Type Single Family Residence
Listing Status Active
Purchase Type For Sale
Square Footage 1,642 sqft
Price per Sqft $240
Subdivision Brandl Station
MLS Listing ID 7584338
Style Ranch,Traditional
Bedrooms 3
Full Baths 2
Construction Status Resale
HOA Y/N No
Year Built 1988
Annual Tax Amount $522
Tax Year 2024
Lot Size 0.345 Acres
Acres 0.3446
Property Sub-Type Single Family Residence
Source First Multiple Listing Service
Property Description
Situated on a level lot with a flat driveway and backyard, this move-in-ready, brick-front home offers single-level living at its best. Inside, you'll find soaring cathedral ceilings, rich new flooring, all-new lighting, and an open-concept layout that feels spacious and inviting. The completely renovated kitchen is a true highlight, featuring white cabinetry, granite countertops, a tiled backsplash, stainless steel appliances, gas range with Hauslane vent hood, and a convenient breakfast bar. The large dining area flows seamlessly into the spacious living room, which boasts a cozy gas fireplace and new double doors leading to an expansive back patio—perfect for entertaining or relaxing.
The smart split-bedroom floorplan includes a generous primary suite with vaulted ceilings, a stunning walk-in closet with built-in storage and barn door accents, and a beautifully updated en-suite bathroom with granite counters and double vanities. Two additional bedrooms and a second updated full bath offer comfortable accommodations for family or guests, while a versatile fourth room with vaulted ceilings and ample natural light is ideal as a home office or guest bedroom.
This home has been thoughtfully upgraded with a new roof, 6 out of 8 new windows (with the front two previously replaced), all-new interior doors and hardware (except the front door), custom built-ins in the master closet and kitchen pantry, a new garage door opener, brand-new dishwasher, light fixtures, ceiling fans, and modern blinds throughout.
Outdoors, enjoy a partial privacy fence, spacious patio for dining or lounging, and a handy storage shed for your lawn equipment. This turnkey home checks every box and offers low-maintenance living in one of Marietta's most desirable and convenient locations. Don't miss your chance to make it yours! All areas of the home are handicap accessible including the backyard.
Location
State GA
County Cobb
Lake Name None
Rooms
Bedroom Description Master on Main,Split Bedroom Plan
Other Rooms None
Basement None
Main Level Bedrooms 3
Dining Room Open Concept
Interior
Interior Features Double Vanity, Entrance Foyer, High Ceilings 9 ft Main
Heating Central
Cooling Central Air
Flooring Carpet, Ceramic Tile, Other
Fireplaces Number 1
Fireplaces Type Factory Built
Window Features Insulated Windows
Appliance Dishwasher, Disposal, Gas Range, Gas Water Heater, Microwave, Range Hood
Laundry Laundry Closet, Main Level
Exterior
Exterior Feature Storage
Parking Features Attached, Garage, Garage Door Opener, Garage Faces Front, Kitchen Level
Garage Spaces 2.0
Fence None
Pool None
Community Features None
Utilities Available Cable Available, Electricity Available, Natural Gas Available, Phone Available, Sewer Available, Underground Utilities
Waterfront Description None
View Other
Roof Type Composition
Street Surface Asphalt
Accessibility Accessible Bedroom, Accessible Doors, Accessible Entrance, Accessible Full Bath, Accessible Hallway(s), Accessible Kitchen, Accessible Kitchen Appliances, Accessible Washer/Dryer
Handicap Access Accessible Bedroom, Accessible Doors, Accessible Entrance, Accessible Full Bath, Accessible Hallway(s), Accessible Kitchen, Accessible Kitchen Appliances, Accessible Washer/Dryer
Porch Front Porch, Patio, Rear Porch
Private Pool false
Building
Lot Description Back Yard, Front Yard, Landscaped, Level
Story One
Foundation None
Sewer Public Sewer
Water Public
Architectural Style Ranch, Traditional
Level or Stories One
Structure Type Brick,Vinyl Siding
New Construction No
Construction Status Resale
Schools
Elementary Schools Dunleith
Middle Schools Marietta
High Schools Marietta
Others
Senior Community no
Restrictions false
Tax ID 17013800060
Acceptable Financing 1031 Exchange, Cash, Conventional, FHA, USDA Loan, VA Loan
Listing Terms 1031 Exchange, Cash, Conventional, FHA, USDA Loan, VA Loan
Special Listing Condition None
Virtual Tour https://view.spiro.media/1208_brandl_dr-4030?branding=false

GET MORE INFORMATION
Associate Broker






