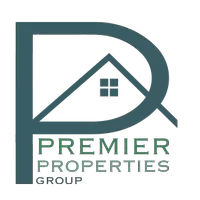4 Beds
3.5 Baths
3,172 SqFt
4 Beds
3.5 Baths
3,172 SqFt
Key Details
Property Type Single Family Home
Sub Type Single Family Residence
Listing Status Active
Purchase Type For Sale
Square Footage 3,172 sqft
Price per Sqft $313
Subdivision Westbrook
MLS Listing ID 7584095
Style Traditional
Bedrooms 4
Full Baths 3
Half Baths 1
Construction Status Resale
HOA Fees $136
HOA Y/N Yes
Year Built 2007
Annual Tax Amount $6,993
Tax Year 2024
Lot Size 0.300 Acres
Acres 0.3
Property Sub-Type Single Family Residence
Source First Multiple Listing Service
Property Description
Location
State GA
County Forsyth
Lake Name None
Rooms
Bedroom Description Master on Main
Other Rooms Garage(s)
Basement Exterior Entry, Full, Bath/Stubbed, Daylight, Interior Entry, Walk-Out Access
Main Level Bedrooms 2
Dining Room Open Concept
Interior
Interior Features Central Vacuum, Crown Molding, Disappearing Attic Stairs, Double Vanity, High Speed Internet, Recessed Lighting, Walk-In Closet(s)
Heating Central
Cooling Central Air
Flooring Hardwood, Carpet, Ceramic Tile
Fireplaces Number 1
Fireplaces Type Factory Built, Family Room
Window Features Double Pane Windows
Appliance Dishwasher, Disposal, Gas Oven, Refrigerator, Gas Range, Microwave, Range Hood, Tankless Water Heater
Laundry Laundry Room, Main Level, Other
Exterior
Exterior Feature Balcony, Courtyard, Private Yard, Rain Gutters, Private Entrance
Parking Features Detached, Garage
Garage Spaces 3.0
Fence Back Yard
Pool None
Community Features Clubhouse, Homeowners Assoc, Near Schools, Park, Pickleball, Playground, Pool, Sidewalks, Street Lights, Tennis Court(s)
Utilities Available Cable Available, Electricity Available, Natural Gas Available, Sewer Available, Underground Utilities, Water Available, Phone Available
Waterfront Description None
View Other
Roof Type Shingle,Composition
Street Surface Asphalt
Accessibility None
Handicap Access None
Porch Breezeway, Deck, Front Porch, Patio, Rear Porch, Side Porch
Total Parking Spaces 3
Private Pool false
Building
Lot Description Back Yard, Cul-De-Sac, Front Yard, Landscaped, Level, Private
Story Three Or More
Foundation Slab
Sewer Public Sewer
Water Public
Architectural Style Traditional
Level or Stories Three Or More
Structure Type HardiPlank Type,Other
New Construction No
Construction Status Resale
Schools
Elementary Schools Kelly Mill
Middle Schools Hendricks
High Schools West Forsyth
Others
HOA Fee Include Swim,Tennis
Senior Community no
Restrictions true
Acceptable Financing Cash, Conventional, VA Loan
Listing Terms Cash, Conventional, VA Loan
Special Listing Condition None

GET MORE INFORMATION
Associate Broker






