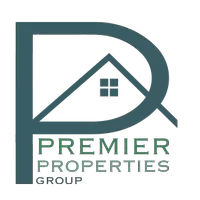3 Beds
2.5 Baths
2,168 SqFt
3 Beds
2.5 Baths
2,168 SqFt
OPEN HOUSE
Sat May 17, 1:00pm - 4:00pm
Key Details
Property Type Single Family Home
Sub Type Single Family Residence
Listing Status Active
Purchase Type For Sale
Square Footage 2,168 sqft
Price per Sqft $137
Subdivision Red Oak Woods
MLS Listing ID 7575749
Style Colonial
Bedrooms 3
Full Baths 2
Half Baths 1
Construction Status Resale
HOA Y/N No
Originating Board First Multiple Listing Service
Year Built 1999
Annual Tax Amount $4,473
Tax Year 2024
Lot Size 9,199 Sqft
Acres 0.2112
Property Sub-Type Single Family Residence
Property Description
Upon entering, you'll be greeted by fresh, modern paint throughout the entire home, giving it a bright and airy feel. The upstairs showcases brand new carpet and new contemporary flooring, adding a touch of elegance and comfort to your living space.
The kitchen is equipped with a brand new dishwasher, ensuring your culinary adventures are both enjoyable and efficient. With a water heater that's less than two years old, you can rest easy knowing your home is well-equipped for everyday living.
Conveniently located near shopping and dining options, this home offers easy access to all your favorite amenities. Plus, with Hartsfield-Jackson Airport just 10 minutes away, travel is a breeze.
Best of all, theres NO HOA, giving you the freedom to personalize your space as you see fit. Don't miss out on this fantastic opportunity schedule your showing today!
Location
State GA
County Fulton
Lake Name None
Rooms
Bedroom Description Other
Other Rooms None
Basement None
Dining Room Open Concept
Interior
Interior Features Double Vanity, High Ceilings 9 ft Main, Tray Ceiling(s), Walk-In Closet(s)
Heating Central, Hot Water, Natural Gas
Cooling Ceiling Fan(s), Central Air
Flooring Carpet, Laminate, Other
Fireplaces Number 1
Fireplaces Type Living Room
Window Features Double Pane Windows
Appliance Dishwasher, Disposal, Dryer, Electric Oven, Electric Range, Microwave, Refrigerator, Washer
Laundry Upper Level
Exterior
Exterior Feature Other
Parking Features Garage, Level Driveway
Garage Spaces 2.0
Fence None
Pool None
Community Features Street Lights
Utilities Available Other
Waterfront Description None
View Other
Roof Type Shingle
Street Surface Asphalt,Paved
Accessibility Accessible Washer/Dryer
Handicap Access Accessible Washer/Dryer
Porch Rear Porch
Private Pool false
Building
Lot Description Back Yard, Front Yard, Level
Story Two
Foundation Slab
Sewer Public Sewer
Water Public
Architectural Style Colonial
Level or Stories Two
Structure Type Vinyl Siding
New Construction No
Construction Status Resale
Schools
Elementary Schools Bethune - College Park
Middle Schools Mcnair - Fulton
High Schools Banneker
Others
Senior Community no
Restrictions false
Tax ID 13 0127 LL0499
Acceptable Financing Cash, Conventional, FHA, VA Loan
Listing Terms Cash, Conventional, FHA, VA Loan
Special Listing Condition None

GET MORE INFORMATION
Associate Broker






