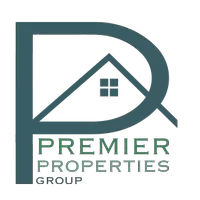6 Beds
3 Baths
3,325 SqFt
6 Beds
3 Baths
3,325 SqFt
OPEN HOUSE
Sat May 10, 11:00am - 1:00pm
Sun May 11, 11:00am - 1:00pm
Key Details
Property Type Single Family Home
Sub Type Single Family Residence
Listing Status Active
Purchase Type For Sale
Square Footage 3,325 sqft
Price per Sqft $142
Subdivision Creekside Estates
MLS Listing ID 7574248
Style Traditional
Bedrooms 6
Full Baths 3
Construction Status Resale
HOA Fees $500
HOA Y/N Yes
Originating Board First Multiple Listing Service
Year Built 2004
Annual Tax Amount $5,142
Tax Year 2024
Lot Size 0.300 Acres
Acres 0.3
Property Sub-Type Single Family Residence
Property Description
Location
State GA
County Gwinnett
Lake Name None
Rooms
Bedroom Description Oversized Master,Other
Other Rooms None
Basement None
Main Level Bedrooms 1
Dining Room Seats 12+, Separate Dining Room
Interior
Interior Features Disappearing Attic Stairs, Double Vanity, Entrance Foyer 2 Story, High Ceilings 9 ft Upper, High Ceilings 10 ft Lower, High Speed Internet, Vaulted Ceiling(s), Walk-In Closet(s), Other
Heating Forced Air
Cooling Ceiling Fan(s), Central Air
Flooring Luxury Vinyl, Tile, Other
Fireplaces Number 1
Fireplaces Type Family Room
Window Features None
Appliance Dishwasher, Gas Range, Microwave, Refrigerator
Laundry Laundry Room, Main Level
Exterior
Exterior Feature Permeable Paving, Private Entrance, Private Yard, Other
Parking Features Attached, Driveway, Garage, Garage Faces Side, Kitchen Level
Garage Spaces 2.0
Fence Back Yard, Wood
Pool None
Community Features Homeowners Assoc, Playground, Pool, Sidewalks, Other
Utilities Available Cable Available, Electricity Available, Natural Gas Available, Phone Available, Sewer Available, Water Available, Other
Waterfront Description None
View Neighborhood, Other
Roof Type Composition
Street Surface Asphalt
Accessibility None
Handicap Access None
Porch Patio
Total Parking Spaces 2
Private Pool false
Building
Lot Description Back Yard, Corner Lot, Front Yard, Landscaped, Private, Other
Story Two
Foundation None
Sewer Public Sewer
Water Public
Architectural Style Traditional
Level or Stories Two
Structure Type Brick Front,Wood Siding,Other
New Construction No
Construction Status Resale
Schools
Elementary Schools Alcova
Middle Schools Dacula
High Schools Dacula
Others
HOA Fee Include Maintenance Grounds
Senior Community no
Restrictions false
Tax ID R5246 225
Special Listing Condition None

GET MORE INFORMATION
Associate Broker






