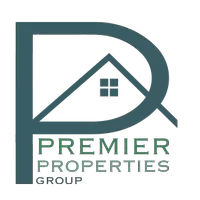2 Beds
1 Bath
961 SqFt
2 Beds
1 Bath
961 SqFt
OPEN HOUSE
Sun May 11, 1:00pm - 3:00pm
Key Details
Property Type Condo
Sub Type Condominium
Listing Status Active
Purchase Type For Sale
Square Footage 961 sqft
Price per Sqft $394
Subdivision Poncey-Highland
MLS Listing ID 7575647
Style European
Bedrooms 2
Full Baths 1
Construction Status Updated/Remodeled
HOA Fees $418
HOA Y/N Yes
Originating Board First Multiple Listing Service
Year Built 1920
Annual Tax Amount $4,759
Tax Year 2023
Lot Size 958 Sqft
Acres 0.022
Property Sub-Type Condominium
Property Description
Inside, a distinctive and rarely available floorplan features both a second bedroom and a formal dining room—an elegant and functional layout seldom found in the area. The freshly painted interior is anchored by a sun-drenched living room, where a charming fireplace, plantation shutters, and walls of transom-topped windows frame picturesque skyline views and fill the space with natural light.
The kitchen offers granite countertops, a stone backsplash, stainless steel appliances, including a brand-new refrigerator, gas cooking, and under-cabinet task lighting with access to your quiet, covered porch. Additional highlights include refinished hardwood floors, generous closet space, additional communal storage, and a new HVAC system. HOA fee includes water and sewer.
Set within a character-rich building, this home delivers exceptional walkability to the BeltLine, Freedom Park, Ponce City Market, Piedmont Park, and the vibrant shops and restaurants of Virginia-Highland and Inman Park.
For those seeking charm, location, and a truly rare floor plan, this intown gem checks every box.
Location
State GA
County Fulton
Lake Name None
Rooms
Bedroom Description Oversized Master
Other Rooms None
Basement Other
Main Level Bedrooms 2
Dining Room Open Concept, Separate Dining Room
Interior
Interior Features High Ceilings 9 ft Main, Crown Molding, High Speed Internet, Entrance Foyer, Recessed Lighting
Heating Central
Cooling Central Air, Ceiling Fan(s)
Flooring Hardwood
Fireplaces Number 1
Fireplaces Type Decorative
Window Features Plantation Shutters
Appliance Dishwasher, Gas Range, Refrigerator, Microwave, Washer, Dryer
Laundry In Kitchen
Exterior
Exterior Feature Lighting
Parking Features Permit Required
Fence None
Pool None
Community Features Near Beltline, Homeowners Assoc, Public Transportation, Near Trails/Greenway, Park, Sidewalks, Near Public Transport, Near Shopping, Near Schools
Utilities Available Cable Available, Electricity Available, Natural Gas Available, Phone Available, Sewer Available, Water Available
Waterfront Description None
View City
Roof Type Tile
Street Surface Asphalt
Accessibility None
Handicap Access None
Porch Covered, Rear Porch
Total Parking Spaces 1
Private Pool false
Building
Lot Description Corner Lot
Story One
Foundation See Remarks
Sewer Public Sewer
Water Public
Architectural Style European
Level or Stories One
Structure Type Brick
New Construction No
Construction Status Updated/Remodeled
Schools
Elementary Schools Springdale Park
Middle Schools David T Howard
High Schools Midtown
Others
Senior Community no
Restrictions true
Tax ID 14 001600131436
Ownership Condominium
Financing no
Special Listing Condition None
Virtual Tour https://app.realkit.com/vid/653-north-highland-avenue-northeast-atlanta/ub

GET MORE INFORMATION
Associate Broker






