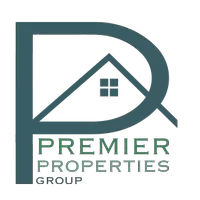4 Beds
2 Baths
2,720 SqFt
4 Beds
2 Baths
2,720 SqFt
OPEN HOUSE
Sun May 11, 2:00pm - 5:00pm
Key Details
Property Type Single Family Home
Sub Type Single Family Residence
Listing Status Active
Purchase Type For Sale
Square Footage 2,720 sqft
Price per Sqft $157
Subdivision Red Bud
MLS Listing ID 7575263
Style Contemporary,Modern,Ranch
Bedrooms 4
Full Baths 2
Construction Status Resale
HOA Y/N No
Originating Board First Multiple Listing Service
Year Built 1986
Annual Tax Amount $3,366
Tax Year 2024
Lot Size 0.452 Acres
Acres 0.4516
Property Sub-Type Single Family Residence
Property Description
Location
State GA
County Cobb
Lake Name None
Rooms
Bedroom Description Master on Main,Oversized Master,Other
Other Rooms None
Basement Finished, Full
Main Level Bedrooms 3
Dining Room Great Room, Seats 12+
Interior
Interior Features Double Vanity, Entrance Foyer, Walk-In Closet(s), Other
Heating Central
Cooling Central Air
Flooring Luxury Vinyl, Other
Fireplaces Number 2
Fireplaces Type Family Room, Other Room
Window Features None
Appliance Dishwasher, Gas Range, Microwave, Refrigerator
Laundry Common Area, Laundry Room
Exterior
Exterior Feature Awning(s), Garden, Private Yard
Parking Features Driveway, Garage
Garage Spaces 2.0
Fence Back Yard
Pool None
Community Features None
Utilities Available Cable Available, Electricity Available, Natural Gas Available
Waterfront Description None
View City
Roof Type Composition
Street Surface Asphalt
Accessibility None
Handicap Access None
Porch Deck, Front Porch, Patio
Private Pool false
Building
Lot Description Back Yard
Story One
Foundation Slab
Sewer Public Sewer
Water Public
Architectural Style Contemporary, Modern, Ranch
Level or Stories One
Structure Type Brick
New Construction No
Construction Status Resale
Schools
Elementary Schools Clay-Harmony Leland
Middle Schools Lindley
High Schools Pebblebrook
Others
Senior Community no
Restrictions false
Tax ID 18016200060
Special Listing Condition None

GET MORE INFORMATION
Associate Broker

