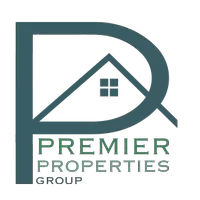3 Beds
3.5 Baths
3,876 SqFt
3 Beds
3.5 Baths
3,876 SqFt
Key Details
Property Type Single Family Home
Sub Type Single Family Residence
Listing Status Active
Purchase Type For Sale
Square Footage 3,876 sqft
Price per Sqft $135
Subdivision The Ridge At Vinings Estates
MLS Listing ID 7574900
Style Townhouse,Traditional
Bedrooms 3
Full Baths 3
Half Baths 1
Construction Status Resale
HOA Fees $300
HOA Y/N Yes
Originating Board First Multiple Listing Service
Year Built 2003
Annual Tax Amount $696
Tax Year 2024
Lot Size 1,873 Sqft
Acres 0.043
Property Sub-Type Single Family Residence
Property Description
Welcome to this beautifully maintained townhome located in the sought-after Ridge at Vinings Estates, built by award-winning builder John Wieland. This spacious residence features an ideal layout with the primary suite on the main level, complemented by an open floor plan, soaring two-story ceilings, and abundant natural light.
Enjoy all hardwood floors throughout (except stairs), a freshly painted interior, and a cozy family room with a gas fireplace and custom built-in cabinetry. The gourmet kitchen includes granite countertops, a gas cooktop, built-in oven and microwave, and ample cabinet space—perfect for cooking and entertaining.
Step out onto the newly built deck and take in peaceful, private views of the surrounding woods—your own tranquil retreat.
Upstairs, you'll find a spacious landing/loft area, two generously sized bedrooms, and two full bathrooms, offering great separation and privacy for guests or family.
The fully finished basement adds incredible versatility, featuring a home theatre room, office, and workroom—perfect for remote work, hobbies, or relaxing movie nights.
Additional highlights include a 2-car garage, abundant storage space, and full exterior maintenance covered by the HOA, so you can enjoy a low-maintenance lifestyle.
The Ridge at Vinings Estates is known for its resort-style amenities including swimming pool, tennis courts, pickleball and more —all within a vibrant, well-maintained community.
Don't miss this opportunity to own in one of the most desirable communities in the area. Schedule your private showing today!
Location
State GA
County Cobb
Lake Name None
Rooms
Bedroom Description Master on Main
Other Rooms None
Basement Full, Exterior Entry, Bath/Stubbed, Finished, Walk-Out Access, Daylight
Main Level Bedrooms 1
Dining Room Open Concept
Interior
Interior Features High Ceilings 10 ft Main, Crown Molding, Double Vanity, Disappearing Attic Stairs, High Speed Internet, Entrance Foyer, His and Hers Closets, Smart Home, Walk-In Closet(s)
Heating Natural Gas
Cooling Central Air
Flooring Hardwood
Fireplaces Number 1
Fireplaces Type Gas Log
Window Features Insulated Windows
Appliance Dishwasher, Disposal, Gas Cooktop, Microwave
Laundry In Kitchen
Exterior
Exterior Feature None
Parking Features Attached, Garage Door Opener, Covered, Driveway
Fence None
Pool None
Community Features Pickleball, Tennis Court(s), Pool
Utilities Available None
Waterfront Description None
View Trees/Woods
Roof Type Composition
Street Surface Asphalt
Accessibility None
Handicap Access None
Porch Deck
Total Parking Spaces 2
Private Pool false
Building
Lot Description Level
Story Three Or More
Foundation Concrete Perimeter
Sewer Public Sewer
Water Public
Architectural Style Townhouse, Traditional
Level or Stories Three Or More
Structure Type Brick
New Construction No
Construction Status Resale
Schools
Elementary Schools Nickajack
Middle Schools Griffin
High Schools Campbell
Others
Senior Community no
Restrictions true
Tax ID 17046400460
Ownership Fee Simple
Financing no
Special Listing Condition None

GET MORE INFORMATION
Associate Broker






