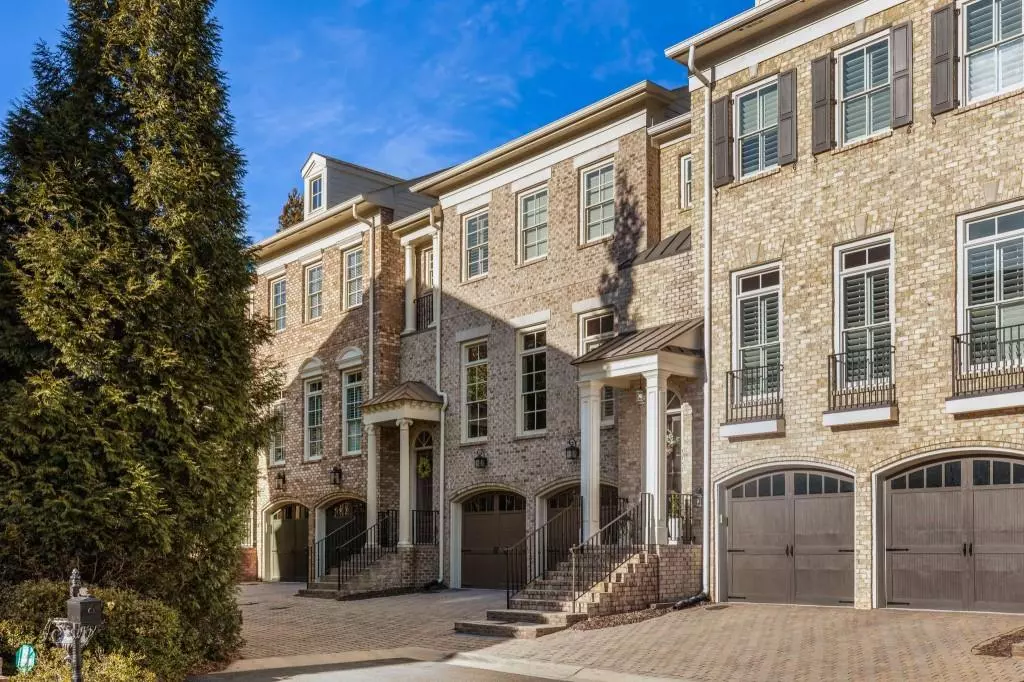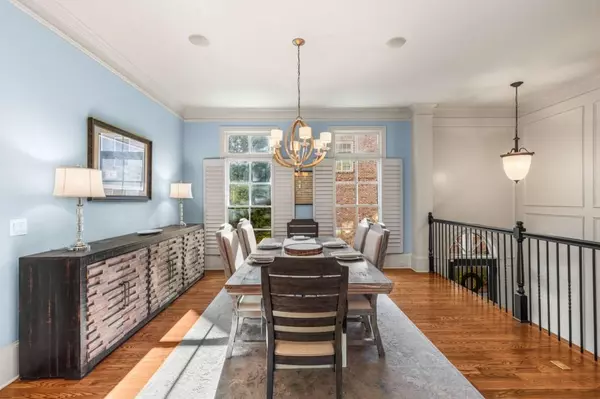3 Beds
3.5 Baths
3,900 SqFt
3 Beds
3.5 Baths
3,900 SqFt
Key Details
Property Type Townhouse
Sub Type Townhouse
Listing Status Active
Purchase Type For Sale
Square Footage 3,900 sqft
Price per Sqft $210
Subdivision Northgate At Ellard
MLS Listing ID 7511517
Style Townhouse,Traditional
Bedrooms 3
Full Baths 3
Half Baths 1
Construction Status Resale
HOA Fees $280
HOA Y/N No
Originating Board First Multiple Listing Service
Year Built 2007
Annual Tax Amount $7,278
Tax Year 2024
Lot Size 1,742 Sqft
Acres 0.04
Property Description
Location
State GA
County Fulton
Lake Name None
Rooms
Bedroom Description Oversized Master,Sitting Room,Split Bedroom Plan
Other Rooms None
Basement Daylight, Driveway Access, Finished, Finished Bath, Interior Entry
Dining Room Open Concept, Separate Dining Room
Interior
Interior Features Coffered Ceiling(s), Disappearing Attic Stairs, Double Vanity, High Ceilings 9 ft Main, High Ceilings 10 ft Main, High Speed Internet, His and Hers Closets, Permanent Attic Stairs, Tray Ceiling(s), Walk-In Closet(s)
Heating Central, Natural Gas, Zoned
Cooling Ceiling Fan(s), Central Air, Zoned
Flooring Carpet, Hardwood
Fireplaces Number 1
Fireplaces Type Factory Built, Family Room, Gas Log, Gas Starter, Great Room, Living Room
Window Features Double Pane Windows,Plantation Shutters
Appliance Dishwasher, Disposal, Double Oven, Electric Oven, Gas Range, Range Hood, Refrigerator
Laundry Laundry Room, Upper Level
Exterior
Exterior Feature Courtyard, Private Yard
Parking Features Drive Under Main Level, Driveway, Garage, Garage Faces Front, Level Driveway
Garage Spaces 2.0
Fence None
Pool None
Community Features Clubhouse, Gated, Homeowners Assoc, Near Schools, Near Shopping, Playground, Pool, Sidewalks, Street Lights, Tennis Court(s)
Utilities Available Cable Available, Electricity Available, Natural Gas Available, Phone Available, Underground Utilities, Water Available
Waterfront Description None
View Trees/Woods
Roof Type Composition
Street Surface Asphalt
Accessibility None
Handicap Access None
Porch Covered, Deck, Rear Porch, Screened
Private Pool false
Building
Lot Description Back Yard, Landscaped, Private, Zero Lot Line
Story Three Or More
Foundation Block
Sewer Public Sewer
Water Public
Architectural Style Townhouse, Traditional
Level or Stories Three Or More
Structure Type Brick,Brick Front
New Construction No
Construction Status Resale
Schools
Elementary Schools River Eves
Middle Schools Holcomb Bridge
High Schools Centennial
Others
HOA Fee Include Maintenance Grounds,Security,Swim,Tennis
Senior Community no
Restrictions true
Tax ID 12 308008780613
Ownership Other
Financing no
Special Listing Condition None

GET MORE INFORMATION
REALTOR® | Lic# 289924






