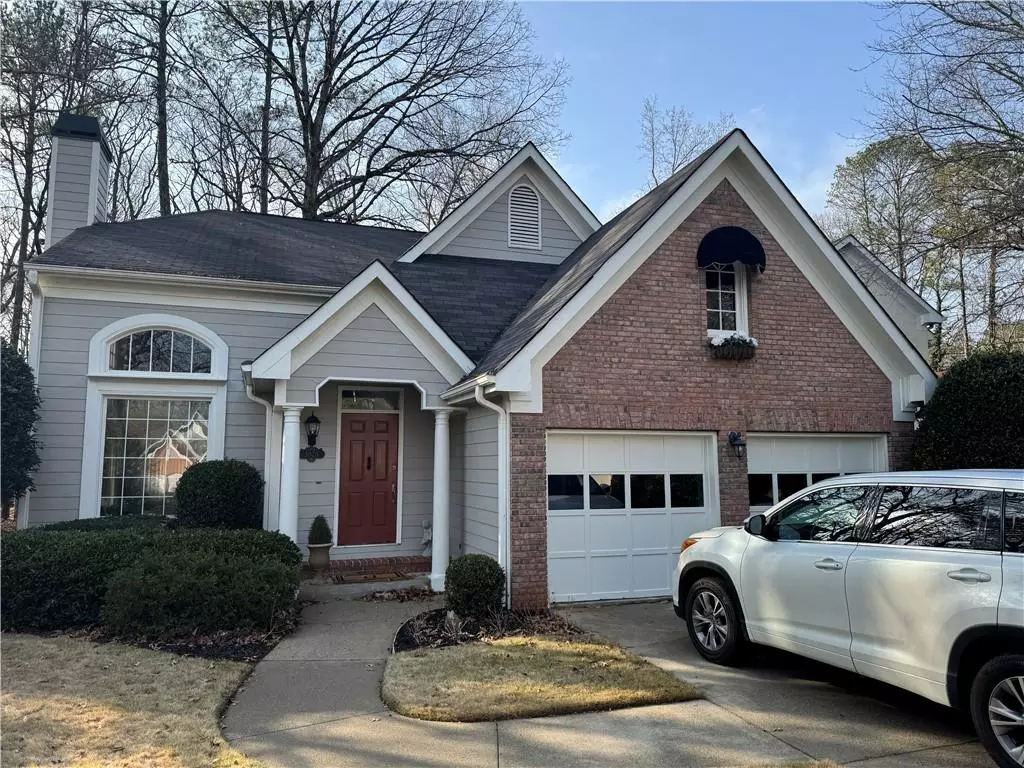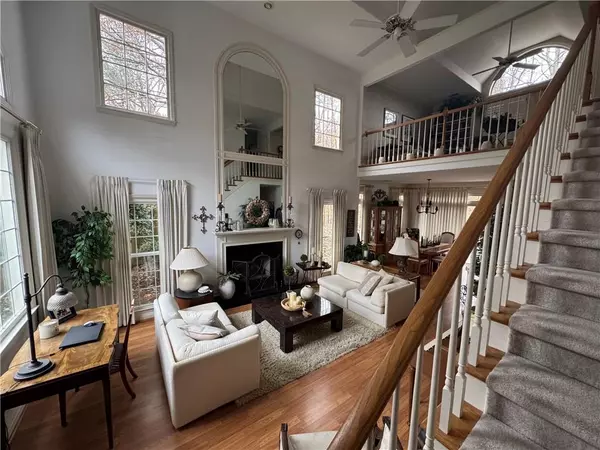3 Beds
2.5 Baths
2,517 SqFt
3 Beds
2.5 Baths
2,517 SqFt
Key Details
Property Type Single Family Home
Sub Type Single Family Residence
Listing Status Active
Purchase Type For Sale
Square Footage 2,517 sqft
Price per Sqft $215
Subdivision The Park At Rivermont
MLS Listing ID 7511243
Style Traditional
Bedrooms 3
Full Baths 2
Half Baths 1
Construction Status Resale
HOA Fees $600
HOA Y/N Yes
Originating Board First Multiple Listing Service
Year Built 1990
Annual Tax Amount $1,954
Tax Year 2024
Lot Size 8,076 Sqft
Acres 0.1854
Property Description
As you step inside, you'll be greeted by a warm and welcoming atmosphere that flows seamlessly throughout the open floor plan. The spacious living area is bathed in natural light, creating an inviting space for family gatherings or cozy evenings at home. The well-appointed kitchen features classic cabinetry and ample counter space, making it a joy to prepare meals and entertain guests.
The master suite serves as your personal sanctuary with its generous layout and en-suite bath—complete with elegant fixtures that exude sophistication. Two additional bedrooms provide plenty of room for family or guests, while the versatile loft bonus room can easily transform into an office, playroom, or media center tailored to your needs.
Step outside to discover a charming backyard oasis—perfect for summer barbecues or quiet evenings under the stars. With easy access to nearby shopping centers, you'll enjoy all the conveniences of urban living without sacrificing tranquility.
This traditional gem is not just a house; it's a place where memories are made and cherished. Don't miss out on this incredible opportunity! Schedule your private tour today and experience firsthand what makes this property so special. Your new home awaits!
Location
State GA
County Fulton
Lake Name None
Rooms
Bedroom Description Master on Main
Other Rooms None
Basement None
Main Level Bedrooms 1
Dining Room Open Concept
Interior
Interior Features Entrance Foyer
Heating Central, Forced Air, Natural Gas
Cooling Central Air
Flooring Carpet, Ceramic Tile
Fireplaces Number 1
Fireplaces Type Gas Log
Window Features None
Appliance Dishwasher, Electric Range
Laundry Laundry Room, Upper Level
Exterior
Exterior Feature Gas Grill, Private Yard
Parking Features Garage
Garage Spaces 2.0
Fence None
Pool None
Community Features None
Utilities Available Cable Available, Electricity Available, Natural Gas Available, Phone Available, Sewer Available, Underground Utilities, Water Available
Waterfront Description None
View Trees/Woods
Roof Type Shingle
Street Surface Asphalt
Accessibility None
Handicap Access None
Porch None
Private Pool false
Building
Lot Description Back Yard, Private
Story Two
Foundation Slab
Sewer Public Sewer
Water Public
Architectural Style Traditional
Level or Stories Two
Structure Type Cement Siding
New Construction No
Construction Status Resale
Schools
Elementary Schools Barnwell
Middle Schools Haynes Bridge
High Schools Centennial
Others
Senior Community no
Restrictions true
Tax ID 12 306808740597
Special Listing Condition None

GET MORE INFORMATION
REALTOR® | Lic# 289924






