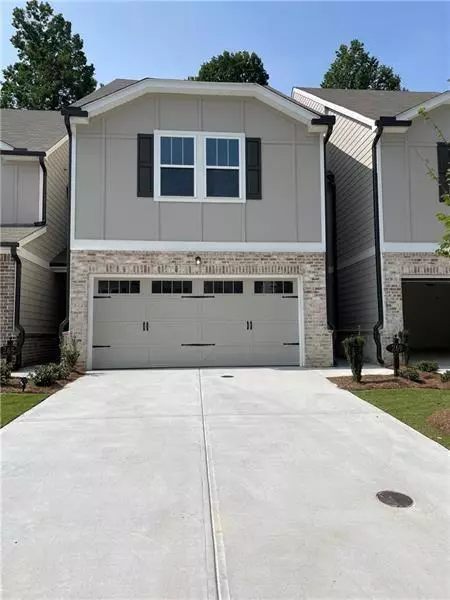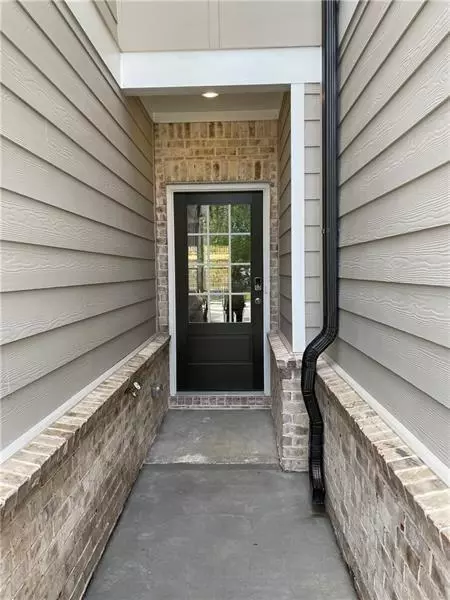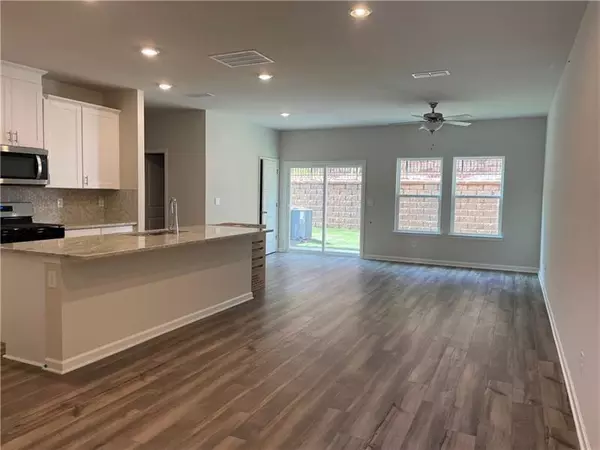3 Beds
2.5 Baths
1,819 SqFt
3 Beds
2.5 Baths
1,819 SqFt
Key Details
Property Type Townhouse
Sub Type Townhouse
Listing Status Active
Purchase Type For Rent
Square Footage 1,819 sqft
Subdivision The Woods At Dawson
MLS Listing ID 7508421
Style Traditional
Bedrooms 3
Full Baths 2
Half Baths 1
HOA Y/N No
Originating Board First Multiple Listing Service
Year Built 2023
Available Date 2025-03-01
Lot Size 2,613 Sqft
Acres 0.06
Property Description
Head upstairs to explore a well-thought-out floor plan that features a practical laundry room and a versatile loft space, adaptable to fit your lifestyle needs. The primary bedroom serves as a comfortable retreat, complete with a spacious walk-in closet and a private bathroom.
Experience innovative, energy-efficient features that promote sustainable and eco-friendly living. In addition to the comforts of your home, the Woods at Dawson community boasts fantastic amenities, including a clubhouse for social gatherings, a dog park for your furry friends, and a refreshing pool for relaxing afternoons in the sun.
With convenient access to shopping and dining in Dawsonville and easy access to GA-400 for easy commuting, this location truly offers the best of both worlds. Schedule your tour today and envision your future in this perfect home sweet home.
Location
State GA
County Dawson
Lake Name None
Rooms
Bedroom Description Oversized Master
Other Rooms None
Basement None
Dining Room Great Room
Interior
Interior Features High Ceilings 9 ft Main, High Speed Internet, Permanent Attic Stairs, Smart Home, Walk-In Closet(s)
Heating Central, Heat Pump
Cooling Ceiling Fan(s), Central Air, Heat Pump
Flooring Carpet, Ceramic Tile, Vinyl
Fireplaces Type None
Window Features Insulated Windows
Appliance Dishwasher, Disposal, Dryer, ENERGY STAR Qualified Appliances, Gas Range, Gas Water Heater, Microwave, Refrigerator, Tankless Water Heater, Washer
Laundry Laundry Room, Upper Level
Exterior
Exterior Feature Garden, Private Entrance, Storage
Parking Features Attached, Garage, Garage Door Opener, Garage Faces Front, Level Driveway
Garage Spaces 2.0
Fence None
Pool None
Community Features Clubhouse, Dog Park, Homeowners Assoc, Near Schools, Near Shopping, Pool
Utilities Available Cable Available, Electricity Available, Natural Gas Available, Phone Available, Sewer Available, Underground Utilities, Water Available
Waterfront Description None
View Other
Roof Type Composition,Shingle
Street Surface Paved
Accessibility None
Handicap Access None
Porch Front Porch, Patio
Private Pool false
Building
Lot Description Back Yard, Front Yard, Landscaped, Level
Story Two
Architectural Style Traditional
Level or Stories Two
Structure Type Brick Front,Cement Siding,Stone
New Construction No
Schools
Elementary Schools Blacks Mill
Middle Schools Dawson County
High Schools Dawson County
Others
Senior Community no
Tax ID 106 054 179

GET MORE INFORMATION
REALTOR® | Lic# 289924






