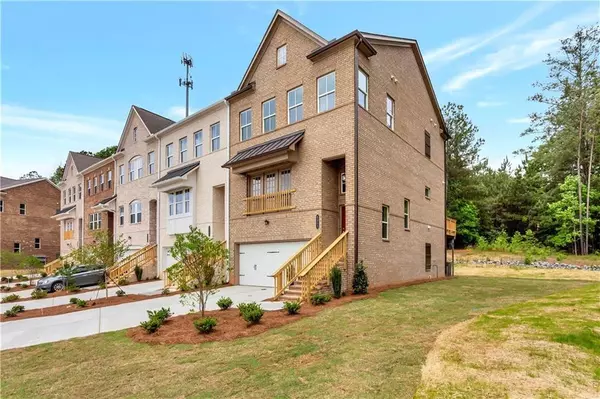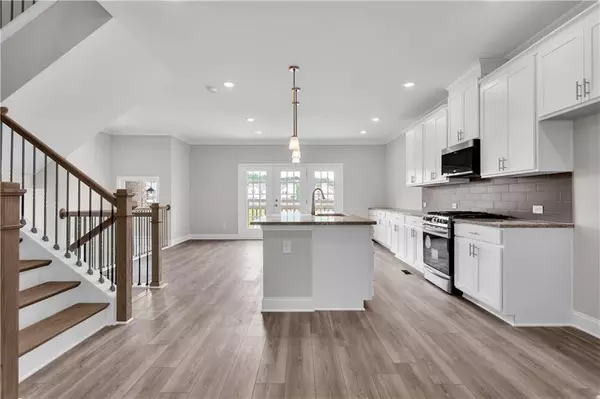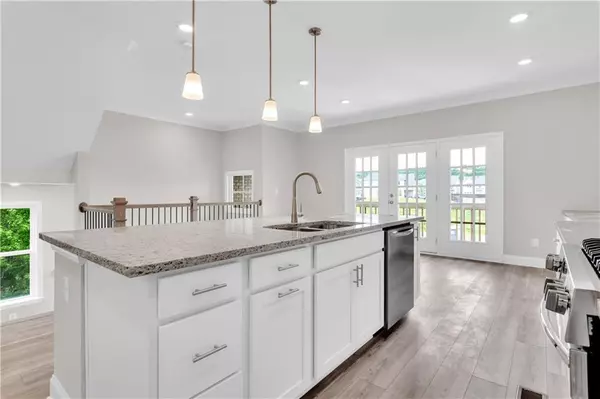3 Beds
3.5 Baths
2,670 SqFt
3 Beds
3.5 Baths
2,670 SqFt
Key Details
Property Type Townhouse
Sub Type Townhouse
Listing Status Active
Purchase Type For Rent
Square Footage 2,670 sqft
Subdivision Kennedy Walk
MLS Listing ID 7505613
Style Townhouse
Bedrooms 3
Full Baths 3
Half Baths 1
HOA Y/N No
Originating Board First Multiple Listing Service
Year Built 2021
Available Date 2025-01-09
Lot Size 2,178 Sqft
Acres 0.05
Property Description
The upper level features an oversized owner suite with a sitting room, trey ceiling, and an owner's bath including an enlarged shower with double vanities and spacious walk-in closet. Spacious junior Mater bedroom located the opposite end of the master. walk-in closet and spacious full bathroom. Stairs all hardwood floor. The terrace level offers large flex room which can be decorated and used as media room or office you need with a bedroom and a full bath. 1.4 miles to Suwanee Town Center and 0.5 miles to New Suwanee Town Park. Close to restaurants, stoppings and so much more!
Location
State GA
County Gwinnett
Lake Name None
Rooms
Bedroom Description Oversized Master,Roommate Floor Plan,Sitting Room
Other Rooms None
Basement None
Dining Room Open Concept, Seats 12+
Interior
Interior Features Disappearing Attic Stairs, Double Vanity, Entrance Foyer 2 Story, High Ceilings 9 ft Lower, High Ceilings 10 ft Main, High Ceilings 10 ft Upper, Smart Home, Tray Ceiling(s)
Heating Central, Hot Water, Natural Gas, Zoned
Cooling Ceiling Fan(s), Central Air, Electric, Zoned
Flooring Carpet, Luxury Vinyl
Fireplaces Number 1
Fireplaces Type Family Room, Gas Log
Window Features Insulated Windows,Wood Frames
Appliance Dishwasher, Disposal, Gas Oven, Gas Range, Microwave, Refrigerator, Trash Compactor, Washer
Laundry Electric Dryer Hookup, Laundry Room, Upper Level
Exterior
Exterior Feature None
Parking Features Attached, Driveway, Garage, Garage Door Opener, Garage Faces Front, Level Driveway
Garage Spaces 2.0
Fence None
Pool None
Community Features None
Utilities Available Cable Available, Electricity Available, Natural Gas Available, Sewer Available, Water Available
Waterfront Description None
View Trees/Woods
Roof Type Shingle
Street Surface Asphalt
Accessibility Accessible Entrance
Handicap Access Accessible Entrance
Porch Deck, Rear Porch
Total Parking Spaces 2
Private Pool false
Building
Lot Description Back Yard, Wooded
Story Three Or More
Architectural Style Townhouse
Level or Stories Three Or More
Structure Type Brick
New Construction No
Schools
Elementary Schools Roberts
Middle Schools North Gwinnett
High Schools North Gwinnett
Others
Senior Community no
Tax ID R7237 526

GET MORE INFORMATION
REALTOR® | Lic# 289924






