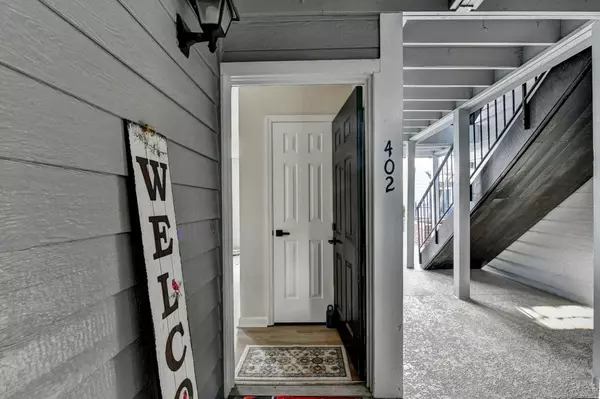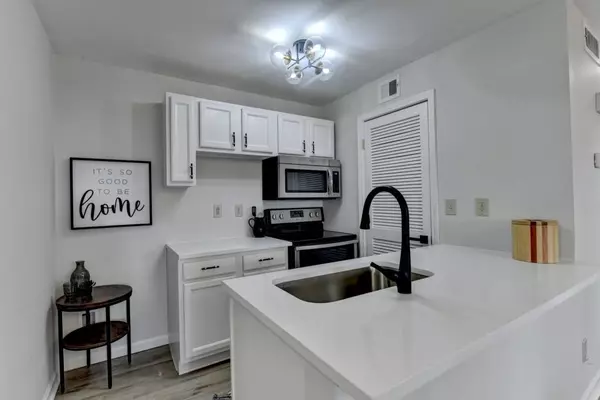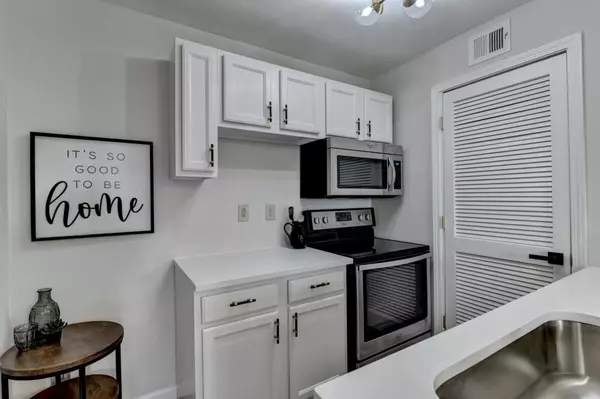1 Bed
1 Bath
629 SqFt
1 Bed
1 Bath
629 SqFt
Key Details
Property Type Condo
Sub Type Condominium
Listing Status Active
Purchase Type For Sale
Square Footage 629 sqft
Price per Sqft $341
Subdivision The Granville
MLS Listing ID 7505019
Style Garden (1 Level),Mid-Rise (up to 5 stories),Traditional
Bedrooms 1
Full Baths 1
Construction Status Resale
HOA Fees $230
HOA Y/N Yes
Originating Board First Multiple Listing Service
Year Built 1989
Annual Tax Amount $929
Tax Year 2024
Lot Size 609 Sqft
Acres 0.014
Property Description
Location
State GA
County Fulton
Lake Name None
Rooms
Bedroom Description Master on Main,Other
Other Rooms Garage(s), Outdoor Kitchen, Other
Basement None
Main Level Bedrooms 1
Dining Room Open Concept, Other
Interior
Interior Features Double Vanity, Entrance Foyer, High Speed Internet, Low Flow Plumbing Fixtures, Walk-In Closet(s)
Heating Baseboard, Central, Forced Air, Natural Gas
Cooling Central Air, Electric
Flooring Vinyl
Fireplaces Type Factory Built, Gas Log, Great Room
Window Features Double Pane Windows
Appliance Dishwasher, Disposal, Dryer, Electric Range, Electric Water Heater, ENERGY STAR Qualified Appliances, Gas Water Heater, Microwave, Self Cleaning Oven, Washer
Laundry In Hall, Laundry Room, Main Level
Exterior
Exterior Feature Courtyard, Permeable Paving, Storage
Parking Features Assigned, Detached, Garage, Electric Vehicle Charging Station(s)
Garage Spaces 1.0
Fence Privacy, Wrought Iron
Pool None
Community Features Business Center, Clubhouse, Dog Park, Fitness Center, Gated, Homeowners Assoc, Near Public Transport, Near Schools, Near Shopping, Near Trails/Greenway, Pool
Utilities Available Cable Available, Electricity Available, Natural Gas Available, Phone Available, Underground Utilities, Water Available
Waterfront Description None
View Other
Roof Type Composition,Shingle
Street Surface Asphalt,Paved
Accessibility Accessible Bedroom, Accessible Elevator Installed, Accessible Entrance, Accessible Full Bath, Accessible Hallway(s), Accessible Kitchen, Accessible Kitchen Appliances, Accessible Washer/Dryer
Handicap Access Accessible Bedroom, Accessible Elevator Installed, Accessible Entrance, Accessible Full Bath, Accessible Hallway(s), Accessible Kitchen, Accessible Kitchen Appliances, Accessible Washer/Dryer
Porch Covered, Front Porch, Patio, Rear Porch
Total Parking Spaces 1
Private Pool false
Building
Lot Description Landscaped, Level, Other
Story One
Foundation None
Sewer Public Sewer
Water Public
Architectural Style Garden (1 Level), Mid-Rise (up to 5 stories), Traditional
Level or Stories One
Structure Type Frame,Wood Siding
New Construction No
Construction Status Resale
Schools
Elementary Schools Woodland - Fulton
Middle Schools Sandy Springs
High Schools North Springs
Others
HOA Fee Include Gas,Maintenance Grounds,Maintenance Structure,Pest Control,Reserve Fund,Swim,Termite,Tennis,Trash
Senior Community no
Restrictions false
Tax ID 17 0035 LL1788
Ownership Condominium
Acceptable Financing 1031 Exchange, Cash, Conventional
Listing Terms 1031 Exchange, Cash, Conventional
Financing no
Special Listing Condition None

GET MORE INFORMATION
REALTOR® | Lic# 289924






