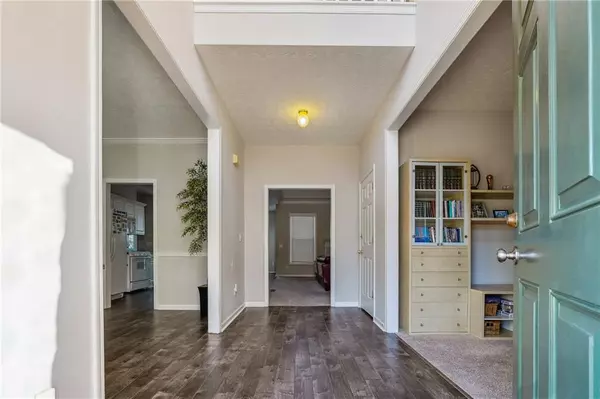6 Beds
4 Baths
3,444 SqFt
6 Beds
4 Baths
3,444 SqFt
Key Details
Property Type Single Family Home
Sub Type Single Family Residence
Listing Status Active
Purchase Type For Sale
Square Footage 3,444 sqft
Price per Sqft $188
Subdivision Weatherstone Lake
MLS Listing ID 7504809
Style Traditional
Bedrooms 6
Full Baths 4
Construction Status Resale
HOA Fees $700
HOA Y/N Yes
Originating Board First Multiple Listing Service
Year Built 1999
Annual Tax Amount $5,236
Tax Year 2023
Lot Size 0.620 Acres
Acres 0.62
Property Description
Step inside to discover a spacious layout with updated flooring throughout. The main level boasts a formal dining room that comfortably seats 12, a warm and inviting family room with a cozy fireplace, and a gourmet kitchen equipped with high-end appliances, perfect for culinary enthusiasts. A guest bedroom with a full bath and a large laundry room add convenience to the main floor.
Upstairs, the luxurious master suite features dual vanities, a separate soaking tub and shower, and a walk-in closet. The secondary bedrooms are generously sized, offering ample space for family or guests.
The fully finished basement expands the living area with additional rooms, a full bath, and endless possibilities for entertainment, a home gym, or office space. The two-car garage provides both storage and functionality.
Outside, enjoy beautifully landscaped grounds with picturesque views of the lake. Whether you're relaxing by the water, exploring the walking trails, or enjoying the community's swim and tennis amenities, this home offers a serene lifestyle surrounded by nature. Recent upgrades include a one-year-old HVAC system, water heater, and professionally replaced septic tank system, ensuring peace of mind for years to come.
This home is a rare find, combining lakefront tranquility, modern updates, and top-tier schools in a vibrant community. Schedule a tour today to experience all it has to offer!
Location
State GA
County Gwinnett
Lake Name None
Rooms
Bedroom Description Oversized Master,Split Bedroom Plan,Other
Other Rooms None
Basement Finished, Finished Bath, Full, Walk-Out Access
Main Level Bedrooms 1
Dining Room Seats 12+, Separate Dining Room
Interior
Interior Features Disappearing Attic Stairs, Double Vanity, Entrance Foyer, High Ceilings 9 ft Upper, High Ceilings 10 ft Main, High Speed Internet, His and Hers Closets, Walk-In Closet(s)
Heating Electric, Forced Air, Heat Pump
Cooling Ceiling Fan(s), Central Air, Electric
Flooring Ceramic Tile, Hardwood
Fireplaces Number 1
Fireplaces Type Factory Built
Window Features None
Appliance Dishwasher, Disposal, Electric Water Heater, Gas Cooktop, Gas Oven, Microwave
Laundry Laundry Room, Main Level
Exterior
Exterior Feature Lighting, Private Entrance, Rain Gutters, Other
Parking Features Driveway, Garage
Garage Spaces 2.0
Fence None
Pool None
Community Features Curbs, Homeowners Assoc, Lake, Near Schools, Near Shopping, Near Trails/Greenway, Playground, Sidewalks, Street Lights, Tennis Court(s)
Utilities Available Cable Available, Electricity Available, Phone Available, Underground Utilities, Water Available
Waterfront Description Lake Front
View Lake, Neighborhood, Trees/Woods
Roof Type Asbestos Shingle
Street Surface Asphalt
Accessibility None
Handicap Access None
Porch Deck, Patio
Private Pool false
Building
Lot Description Back Yard, Front Yard, Landscaped, Level, Private
Story Two
Foundation Concrete Perimeter, Slab
Sewer Septic Tank
Water Public
Architectural Style Traditional
Level or Stories Two
Structure Type Brick Front,Cement Siding
New Construction No
Construction Status Resale
Schools
Elementary Schools Duncan Creek
Middle Schools Osborne
High Schools Mill Creek
Others
HOA Fee Include Swim,Tennis
Senior Community no
Restrictions false
Tax ID R3007D130
Special Listing Condition None

GET MORE INFORMATION
REALTOR® | Lic# 289924






