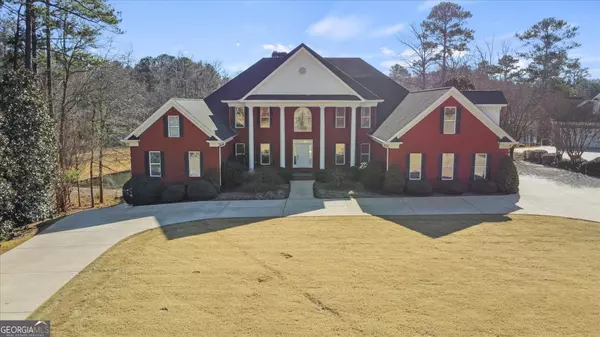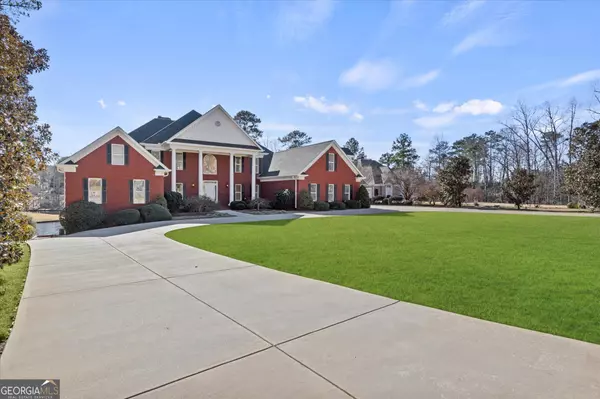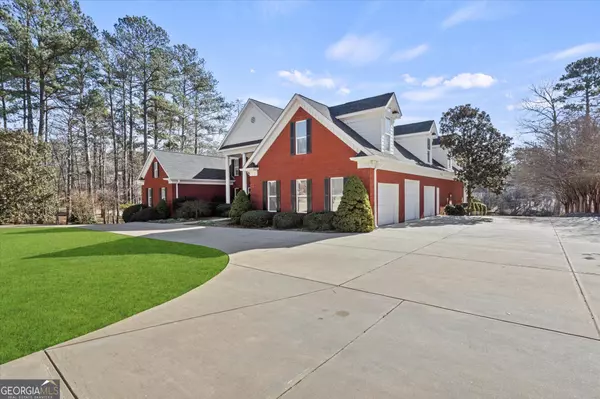6 Beds
6.5 Baths
9,468 SqFt
6 Beds
6.5 Baths
9,468 SqFt
Key Details
Property Type Single Family Home
Sub Type Single Family Residence
Listing Status Active
Purchase Type For Sale
Square Footage 9,468 sqft
Price per Sqft $84
Subdivision Lochinver
MLS Listing ID 10434904
Style Brick 4 Side,Colonial
Bedrooms 6
Full Baths 6
Half Baths 1
Construction Status Resale
HOA Y/N No
Year Built 2003
Annual Tax Amount $9,045
Tax Year 2024
Lot Size 1.020 Acres
Property Description
Location
State GA
County Rockdale
Rooms
Basement Bath Finished, Boat Door, Daylight, Finished, Full, Interior Entry
Main Level Bedrooms 2
Interior
Interior Features Double Vanity, High Ceilings, In-Law Floorplan, Master On Main Level, Rear Stairs, Separate Shower, Soaking Tub, Tile Bath, Two Story Foyer, Walk-In Closet(s), Whirlpool Bath
Heating Central
Cooling Ceiling Fan(s), Central Air
Flooring Carpet, Tile
Fireplaces Number 3
Fireplaces Type Basement, Family Room, Gas Starter, Masonry, Master Bedroom
Exterior
Exterior Feature Balcony, Sprinkler System
Parking Features Garage, Garage Door Opener, Side/Rear Entrance
Garage Spaces 4.0
Community Features Lake, Street Lights, Walk To Schools
Utilities Available Cable Available, Electricity Available, High Speed Internet, Natural Gas Available, Phone Available, Sewer Connected, Water Available
Waterfront Description Lake,Lake Access
View Lake
Roof Type Composition
Building
Story Two
Foundation Block
Sewer Septic Tank
Level or Stories Two
Structure Type Balcony,Sprinkler System
Construction Status Resale
Schools
Elementary Schools Sims
Middle Schools Jane Edwards
High Schools Heritage
Others
Acceptable Financing Cash, Conventional, FHA
Listing Terms Cash, Conventional, FHA
Special Listing Condition As Is

GET MORE INFORMATION
REALTOR® | Lic# 289924






