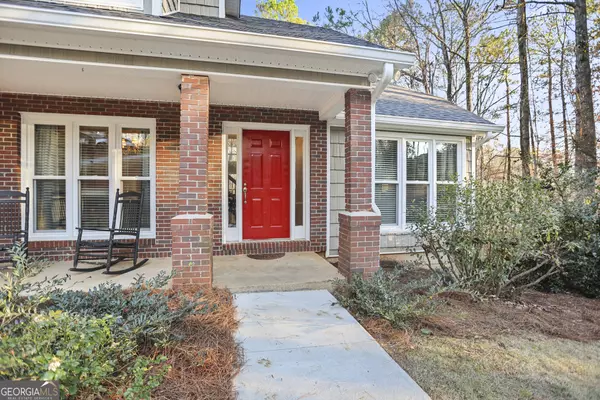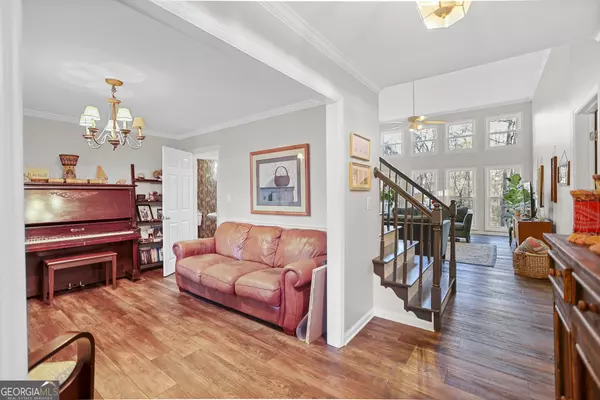4 Beds
3.5 Baths
3,484 SqFt
4 Beds
3.5 Baths
3,484 SqFt
Key Details
Property Type Single Family Home
Sub Type Single Family Residence
Listing Status Active
Purchase Type For Sale
Square Footage 3,484 sqft
Price per Sqft $114
Subdivision Waterford
MLS Listing ID 10431615
Style Cape Cod
Bedrooms 4
Full Baths 3
Half Baths 1
Construction Status Resale
HOA Fees $1,000
HOA Y/N Yes
Year Built 1994
Annual Tax Amount $3,438
Tax Year 2023
Lot Size 1.000 Acres
Property Description
Location
State GA
County Troup
Rooms
Basement Bath Finished, Daylight, Exterior Entry, Finished, Unfinished
Main Level Bedrooms 1
Interior
Interior Features High Ceilings, In-Law Floorplan, Master On Main Level, Separate Shower, Soaking Tub, Tile Bath, Vaulted Ceiling(s), Walk-In Closet(s)
Heating Central, Electric
Cooling Ceiling Fan(s), Central Air, Electric
Flooring Carpet, Laminate, Tile
Exterior
Parking Features Attached, Garage, Parking Pad
Community Features None
Utilities Available Cable Available, Electricity Available, High Speed Internet, Phone Available, Water Available
Roof Type Composition
Building
Story Three Or More
Sewer Septic Tank
Level or Stories Three Or More
Construction Status Resale
Schools
Elementary Schools Franklin Forest
Middle Schools Gardner Newman
High Schools Lagrange

GET MORE INFORMATION
REALTOR® | Lic# 289924






