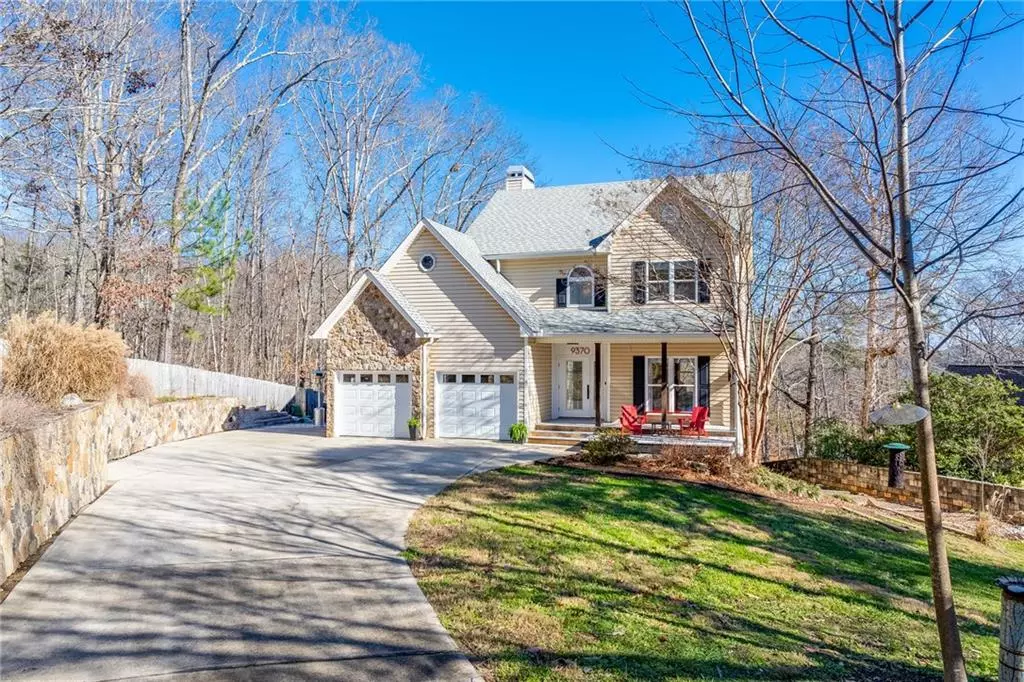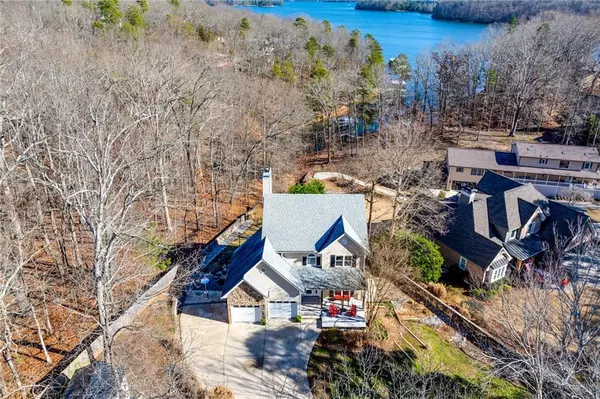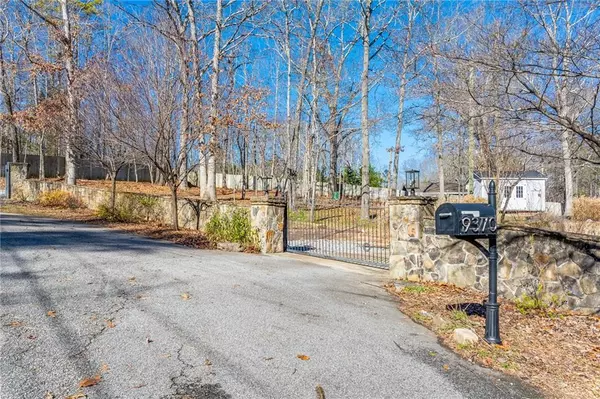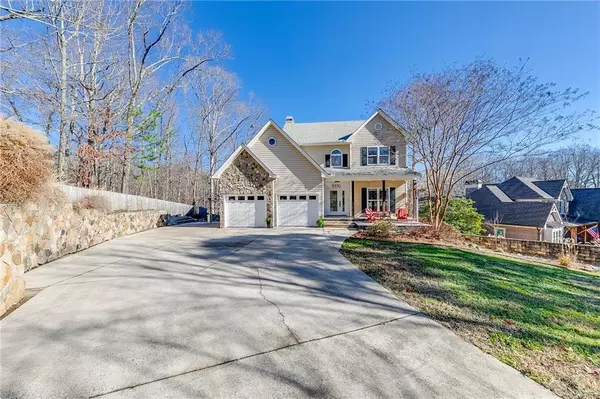4 Beds
3.5 Baths
2,748 SqFt
4 Beds
3.5 Baths
2,748 SqFt
Key Details
Property Type Single Family Home
Sub Type Single Family Residence
Listing Status Active Under Contract
Purchase Type For Sale
Square Footage 2,748 sqft
Price per Sqft $223
Subdivision Waters Edge
MLS Listing ID 7501214
Style Traditional
Bedrooms 4
Full Baths 3
Half Baths 1
Construction Status Updated/Remodeled
HOA Y/N No
Originating Board First Multiple Listing Service
Year Built 1998
Annual Tax Amount $3,882
Tax Year 2024
Lot Size 0.570 Acres
Acres 0.57
Property Description
Location
State GA
County Forsyth
Lake Name Lanier
Rooms
Bedroom Description In-Law Floorplan,Roommate Floor Plan,Split Bedroom Plan
Other Rooms Outbuilding, Shed(s)
Basement Daylight, Exterior Entry, Finished, Finished Bath, Full, Interior Entry
Dining Room Separate Dining Room
Interior
Interior Features Bookcases, Crown Molding, Disappearing Attic Stairs, Double Vanity, Entrance Foyer 2 Story, High Ceilings 9 ft Main, High Speed Internet, His and Hers Closets, Recessed Lighting, Tray Ceiling(s), Walk-In Closet(s)
Heating Central, Electric, Forced Air, Zoned
Cooling Ceiling Fan(s), Electric, Zoned
Flooring Carpet, Hardwood, Tile
Fireplaces Number 1
Fireplaces Type Factory Built, Family Room, Stone
Window Features Double Pane Windows,Insulated Windows
Appliance Dishwasher, Double Oven, Electric Oven, Electric Water Heater, Gas Cooktop, Microwave, Refrigerator
Laundry Laundry Room, Main Level
Exterior
Exterior Feature Rain Gutters
Parking Features Attached, Driveway, Garage, Garage Faces Front, Level Driveway, Parking Pad
Garage Spaces 2.0
Fence Back Yard, Stone, Wood, Wrought Iron
Pool None
Community Features Barbecue, Beach Access, Fishing, Lake, Park, Playground, Powered Boats Allowed
Utilities Available Natural Gas Available, Phone Available, Underground Utilities, Water Available
Waterfront Description Waterfront
View Lake, Trees/Woods, Water
Roof Type Composition
Street Surface Asphalt
Accessibility Accessible Entrance
Handicap Access Accessible Entrance
Porch Covered, Deck, Front Porch, Patio, Rear Porch
Total Parking Spaces 3
Private Pool false
Building
Lot Description Back Yard, Borders US/State Park, Cul-De-Sac, Wooded
Story Two
Foundation See Remarks
Sewer Septic Tank
Water Public
Architectural Style Traditional
Level or Stories Two
Structure Type Stone,Vinyl Siding
New Construction No
Construction Status Updated/Remodeled
Schools
Elementary Schools Chestatee
Middle Schools Little Mill
High Schools East Forsyth
Others
Senior Community no
Restrictions false
Tax ID 325 047
Special Listing Condition None

GET MORE INFORMATION
REALTOR® | Lic# 289924






