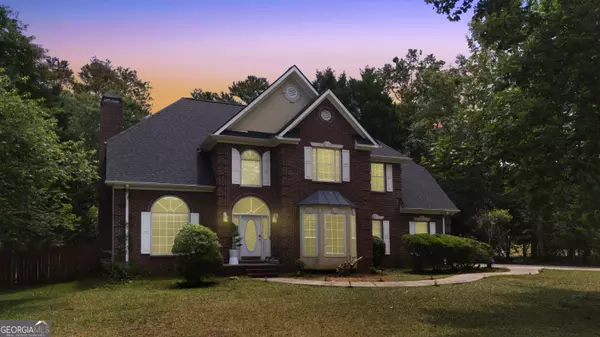4 Beds
3 Baths
2,553 SqFt
4 Beds
3 Baths
2,553 SqFt
Key Details
Property Type Single Family Home
Sub Type Single Family Residence
Listing Status Active
Purchase Type For Sale
Square Footage 2,553 sqft
Price per Sqft $164
Subdivision King Forest Estates
MLS Listing ID 10434501
Style Brick 3 Side,Traditional
Bedrooms 4
Full Baths 2
Half Baths 2
Construction Status Resale
HOA Y/N No
Year Built 1999
Annual Tax Amount $5,545
Tax Year 2024
Lot Size 3,920 Sqft
Property Description
Location
State GA
County Henry
Rooms
Basement Crawl Space
Interior
Interior Features Double Vanity, Roommate Plan, Vaulted Ceiling(s), Walk-In Closet(s)
Heating Central
Cooling Central Air
Flooring Carpet, Laminate, Tile
Fireplaces Number 1
Fireplaces Type Family Room, Living Room
Exterior
Parking Features Attached, Garage, Garage Door Opener, Kitchen Level, Off Street, Side/Rear Entrance
Garage Spaces 3.0
Fence Back Yard, Fenced
Pool In Ground
Community Features None
Utilities Available Cable Available, Electricity Available, High Speed Internet
Roof Type Tile
Building
Story Two
Foundation Slab
Sewer Public Sewer
Level or Stories Two
Construction Status Resale
Schools
Elementary Schools Tussahaw
Middle Schools Locust Grove
High Schools Locust Grove
Others
Acceptable Financing Cash, Conventional, FHA, VA Loan
Listing Terms Cash, Conventional, FHA, VA Loan

GET MORE INFORMATION
REALTOR® | Lic# 289924






