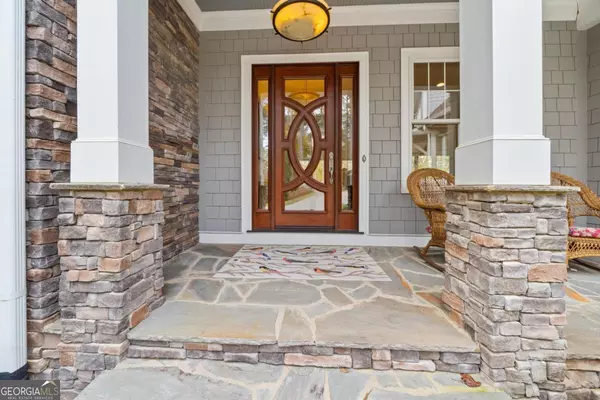5 Beds
5 Baths
5,590 SqFt
5 Beds
5 Baths
5,590 SqFt
Key Details
Property Type Single Family Home
Sub Type Single Family Residence
Listing Status Active
Purchase Type For Sale
Square Footage 5,590 sqft
Price per Sqft $482
Subdivision Harbor Club
MLS Listing ID 10434273
Style Craftsman
Bedrooms 5
Full Baths 5
Construction Status Resale
HOA Fees $1,800
HOA Y/N Yes
Year Built 2008
Annual Tax Amount $6,212
Tax Year 2024
Lot Size 0.710 Acres
Property Description
Location
State GA
County Greene
Rooms
Basement Bath Finished, Boat Door, Concrete, Daylight, Exterior Entry, Finished, Full, Interior Entry
Main Level Bedrooms 2
Interior
Interior Features Bookcases, Double Vanity, High Ceilings, In-Law Floorplan, Master On Main Level, Separate Shower, Soaking Tub, Split Bedroom Plan, Tile Bath, Tray Ceiling(s), Vaulted Ceiling(s), Walk-In Closet(s)
Heating Central, Electric, Heat Pump
Cooling Central Air, Electric, Heat Pump, Zoned
Flooring Carpet, Hardwood, Tile
Fireplaces Number 3
Fireplaces Type Basement, Factory Built, Gas Log, Other, Outside
Exterior
Exterior Feature Dock
Parking Features Attached, Garage, Garage Door Opener, Kitchen Level, Side/Rear Entrance
Garage Spaces 3.0
Community Features Boat/Camper/Van Prkg, Clubhouse, Fitness Center, Gated, Golf, Lake, Marina, None, Playground, Pool, Street Lights, Tennis Court(s)
Utilities Available Cable Available, High Speed Internet, Propane, Sewer Connected, Underground Utilities
Waterfront Description Deep Water Access,Lake,Private,Seawall,Utility Company Controlled
View Lake
Roof Type Composition
Building
Story Two
Foundation Pillar/Post/Pier
Sewer Private Sewer
Level or Stories Two
Structure Type Dock
Construction Status Resale
Schools
Elementary Schools Greene County Primary
Middle Schools Anita White Carson
High Schools Greene County
Others
Acceptable Financing Cash, Conventional
Listing Terms Cash, Conventional
Special Listing Condition Covenants/Restrictions

GET MORE INFORMATION
REALTOR® | Lic# 289924






