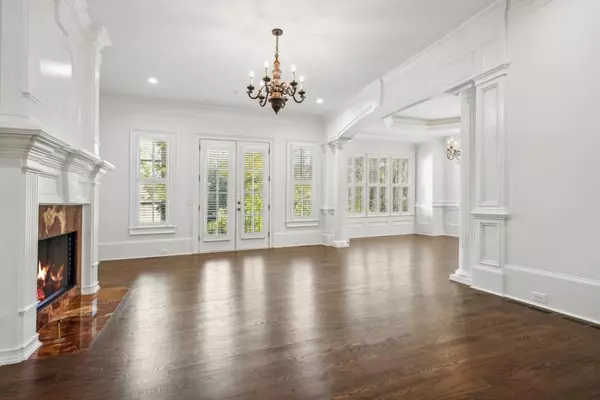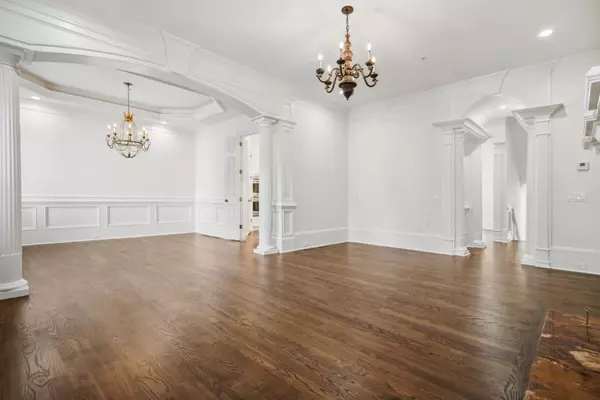4 Beds
4.5 Baths
4,400 SqFt
4 Beds
4.5 Baths
4,400 SqFt
Key Details
Property Type Townhouse
Sub Type Townhouse
Listing Status Active
Purchase Type For Sale
Square Footage 4,400 sqft
Price per Sqft $294
Subdivision Peachtree Promenade
MLS Listing ID 7503775
Style Townhouse,Traditional
Bedrooms 4
Full Baths 4
Half Baths 1
Construction Status Resale
HOA Fees $9,000
HOA Y/N Yes
Originating Board First Multiple Listing Service
Year Built 2001
Annual Tax Amount $11,676
Tax Year 2024
Lot Size 4,399 Sqft
Acres 0.101
Property Description
Location
State GA
County Fulton
Lake Name None
Rooms
Bedroom Description Oversized Master
Other Rooms None
Basement None
Dining Room Open Concept, Seats 12+
Interior
Interior Features Elevator, Entrance Foyer, High Ceilings 10 ft Main, High Ceilings 10 ft Upper, High Ceilings 10 ft Lower, His and Hers Closets, Walk-In Closet(s), Wet Bar
Heating Natural Gas, Zoned
Cooling Central Air, Zoned
Flooring Hardwood
Fireplaces Number 3
Fireplaces Type Family Room, Gas Log, Gas Starter, Living Room, Master Bedroom
Window Features Plantation Shutters
Appliance Dishwasher, Disposal, Gas Cooktop, Gas Oven, Microwave, Range Hood, Refrigerator
Laundry Laundry Room, Upper Level
Exterior
Exterior Feature Awning(s)
Parking Features Attached, Garage
Garage Spaces 2.0
Fence Back Yard
Pool None
Community Features Gated, Homeowners Assoc, Near Public Transport, Near Schools, Near Shopping
Utilities Available Cable Available, Electricity Available, Natural Gas Available, Sewer Available, Water Available
Waterfront Description None
View Other
Roof Type Composition
Street Surface Paved
Accessibility Accessible Elevator Installed
Handicap Access Accessible Elevator Installed
Porch Patio
Private Pool false
Building
Lot Description Landscaped, Level, Private
Story Three Or More
Foundation Slab
Sewer Public Sewer
Water Public
Architectural Style Townhouse, Traditional
Level or Stories Three Or More
Structure Type Brick,Brick 4 Sides
New Construction No
Construction Status Resale
Schools
Elementary Schools Sarah Rawson Smith
Middle Schools Willis A. Sutton
High Schools North Atlanta
Others
HOA Fee Include Maintenance Grounds,Maintenance Structure
Senior Community no
Restrictions true
Tax ID 17 001000170128
Ownership Fee Simple
Financing no
Special Listing Condition None

GET MORE INFORMATION
REALTOR® | Lic# 289924






