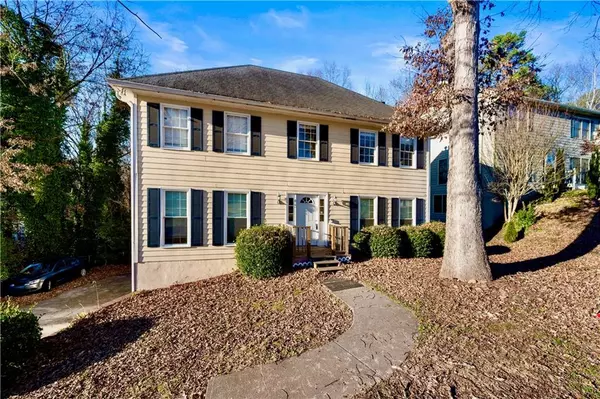3 Beds
2.5 Baths
2,371 SqFt
3 Beds
2.5 Baths
2,371 SqFt
Key Details
Property Type Single Family Home
Sub Type Single Family Residence
Listing Status Active
Purchase Type For Sale
Square Footage 2,371 sqft
Price per Sqft $126
Subdivision Trotters Pointe
MLS Listing ID 7502552
Style Traditional
Bedrooms 3
Full Baths 2
Half Baths 1
Construction Status Resale
HOA Y/N No
Originating Board First Multiple Listing Service
Year Built 1989
Annual Tax Amount $3,842
Tax Year 2022
Lot Size 0.280 Acres
Acres 0.28
Property Description
Upstairs, the oversized owner's suite is your personal retreat, complete with a soaking tub, separate shower, and a spacious walk-in closet. Two additional large bedrooms and a guest bath provide plenty of space for family or guests.
The unfinished basement offers endless possibilities for expansion, while the two-car garage and large fenced backyard add extra convenience and privacy. With more square footage than most homes in the neighborhood, this gem won't last long. Schedule your tour today!
Location
State GA
County Gwinnett
Lake Name None
Rooms
Bedroom Description Oversized Master,Other
Other Rooms Other
Basement Bath/Stubbed, Exterior Entry, Full, Interior Entry, Partial, Walk-Out Access
Dining Room Seats 12+, Separate Dining Room
Interior
Interior Features Bookcases, Disappearing Attic Stairs, Double Vanity, High Ceilings 9 ft Main, High Ceilings 9 ft Upper, Recessed Lighting, Vaulted Ceiling(s), Walk-In Closet(s), Other
Heating Central
Cooling Ceiling Fan(s), Central Air
Flooring Carpet, Ceramic Tile, Hardwood
Fireplaces Number 1
Fireplaces Type Living Room
Window Features Bay Window(s)
Appliance Dishwasher, Disposal, Gas Oven, Gas Range
Laundry Other
Exterior
Exterior Feature Rain Gutters, Storage, Other
Parking Features Garage, Garage Door Opener, Garage Faces Side
Garage Spaces 2.0
Fence Invisible
Pool None
Community Features Near Public Transport, Near Schools, Near Shopping, Sidewalks, Street Lights, Other
Utilities Available Electricity Available, Natural Gas Available, Other
Waterfront Description None
View Trees/Woods, Other
Roof Type Composition
Street Surface Asphalt
Accessibility None
Handicap Access None
Porch Enclosed, Rear Porch
Private Pool false
Building
Lot Description Back Yard, Front Yard, Private, Other
Story Two
Foundation Slab
Sewer Other
Water Other
Architectural Style Traditional
Level or Stories Two
Structure Type Wood Siding
New Construction No
Construction Status Resale
Schools
Elementary Schools Centerville - Gwinnett
Middle Schools Shiloh
High Schools Shiloh
Others
Senior Community no
Restrictions false
Tax ID R6034 281
Acceptable Financing Cash, Conventional, FHA, VA Loan, Other
Listing Terms Cash, Conventional, FHA, VA Loan, Other
Special Listing Condition None

GET MORE INFORMATION
REALTOR® | Lic# 289924






