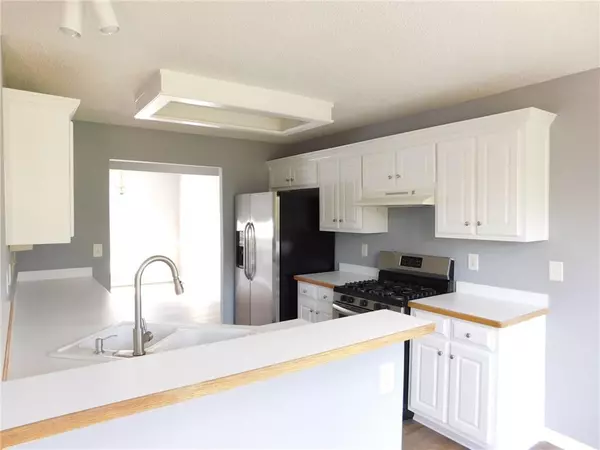5 Beds
4 Baths
2,079 SqFt
5 Beds
4 Baths
2,079 SqFt
Key Details
Property Type Single Family Home
Sub Type Single Family Residence
Listing Status Active
Purchase Type For Sale
Square Footage 2,079 sqft
Price per Sqft $175
Subdivision Pinkston Farms
MLS Listing ID 7501916
Style Other
Bedrooms 5
Full Baths 4
Construction Status Resale
HOA Y/N No
Originating Board First Multiple Listing Service
Year Built 2003
Annual Tax Amount $2,890
Tax Year 2023
Lot Size 0.540 Acres
Acres 0.54
Property Description
The Master Bath features a double vanity, Garden Tub and a Separate Shower, with a large walk in closet! 1 additional bonus room / storage with convenient access to the rear of the home. Spacious backyard ideal for outdoor activities, gardening, or simply enjoying. Two car garage with openers. Exterior features Low Maintenance vinyl siding with brick. This is a great location that is close to shopping, schools and restaurants. Discover the endless possibilities this home offers and make it your own today!
Location
State GA
County Barrow
Lake Name None
Rooms
Bedroom Description Master on Main,Split Bedroom Plan
Other Rooms None
Basement None
Main Level Bedrooms 3
Dining Room Separate Dining Room
Interior
Interior Features Disappearing Attic Stairs, Entrance Foyer, High Speed Internet, Low Flow Plumbing Fixtures, Tray Ceiling(s), Vaulted Ceiling(s), Walk-In Closet(s)
Heating Central, Heat Pump
Cooling Ceiling Fan(s), Central Air
Flooring Laminate
Fireplaces Number 1
Fireplaces Type Factory Built
Window Features Double Pane Windows
Appliance Dishwasher
Laundry Laundry Room
Exterior
Exterior Feature Private Yard, Rain Gutters
Parking Features Garage, Garage Door Opener
Garage Spaces 2.0
Fence None
Pool None
Community Features Near Schools, Near Shopping
Utilities Available Cable Available
Waterfront Description None
View Neighborhood, Trees/Woods, Other
Roof Type Composition
Street Surface Asphalt
Accessibility Accessible Washer/Dryer
Handicap Access Accessible Washer/Dryer
Porch Deck, Front Porch
Private Pool false
Building
Lot Description Cleared, Front Yard
Story Two
Foundation Slab
Sewer Public Sewer
Water Public
Architectural Style Other
Level or Stories Two
Structure Type Blown-In Insulation,Vinyl Siding
New Construction No
Construction Status Resale
Schools
Elementary Schools Holsenbeck
Middle Schools Bear Creek - Barrow
High Schools Winder-Barrow
Others
Senior Community no
Restrictions false
Tax ID WN26D 003
Ownership Fee Simple
Acceptable Financing Cash, Conventional, FHA, USDA Loan, VA Loan
Listing Terms Cash, Conventional, FHA, USDA Loan, VA Loan
Financing no
Special Listing Condition None

GET MORE INFORMATION
REALTOR® | Lic# 289924






