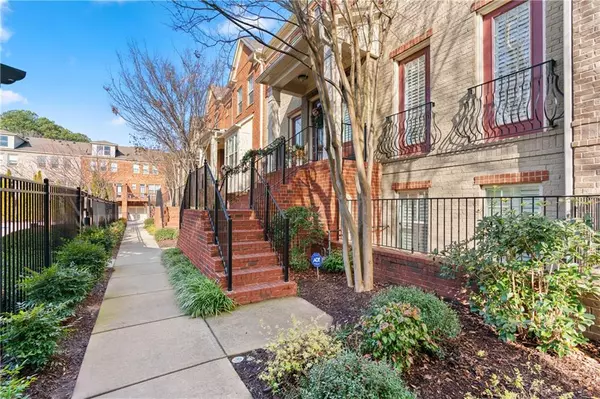3 Beds
3.5 Baths
2,625 SqFt
3 Beds
3.5 Baths
2,625 SqFt
Key Details
Property Type Townhouse
Sub Type Townhouse
Listing Status Active
Purchase Type For Sale
Square Footage 2,625 sqft
Price per Sqft $243
Subdivision Alderwood On Abernathy
MLS Listing ID 7498316
Style Traditional
Bedrooms 3
Full Baths 3
Half Baths 1
Construction Status Resale
HOA Y/N No
Originating Board First Multiple Listing Service
Year Built 2014
Annual Tax Amount $4,400
Tax Year 2023
Lot Size 2,178 Sqft
Acres 0.05
Property Description
Front entry features large french doors into foyer and separate dining room leading into your spacious great room, overlooked by chef's gourmet kitchen, fully equipped with stainless steel appliances: microwave, oven, gas cooktop and hood, refrigerator, and large kitchen island sink with ? kitchen faucet and beautiful granite countertops and cabinets. Primary and secondary bedrooms on third floor each with their own ensuite bath and closets. Primary ensuite features a his/her double vanity, large soaking tub, and separate standing glass shower with double shower heads! Primary suite also boasts an extra sitting area, and also separate his/her closets, one with beautiful built-in closet system! Bottom floor features a spaciously finished full basement and full bath, perfect for third bedroom, or entertaining media/game room and home gym. Roof recently replaced, less than 1 year old! Newer AC unit, dishwasher, disposal, refrigerator, and double covered balcony decks recently repaired/stained. Community amenities include swimming pool and dog walk area, conveniently located near the home. Guest parking right behind the home making it easy for friends over! Conveniently situated on the corner of Abernathy and Roswell Rd, just minutes to food and shopping, like Trader Joe's, The Select, and less than 8 minutes to Perimeter Mall! HOA dues cover roof and patio maintenance/replacement.
Location
State GA
County Fulton
Lake Name None
Rooms
Bedroom Description Oversized Master
Other Rooms None
Basement Driveway Access, Finished, Finished Bath, Full, Interior Entry
Dining Room Separate Dining Room
Interior
Interior Features Disappearing Attic Stairs, Entrance Foyer, High Ceilings 9 ft Lower, High Ceilings 9 ft Upper, High Ceilings 10 ft Main, Vaulted Ceiling(s), Walk-In Closet(s)
Heating Natural Gas
Cooling Ceiling Fan(s), Central Air, Window Unit(s), Zoned
Flooring Carpet, Hardwood, Tile
Fireplaces Number 1
Fireplaces Type Family Room, Gas Starter, Glass Doors
Window Features Insulated Windows
Appliance Dishwasher, Disposal, Dryer, Gas Cooktop, Gas Oven, Gas Range, Gas Water Heater, Microwave, Refrigerator
Laundry Laundry Room, Upper Level
Exterior
Exterior Feature Private Yard, Storage
Parking Features Attached, Carport, Garage
Garage Spaces 2.0
Fence None
Pool None
Community Features Dog Park, Gated, Homeowners Assoc
Utilities Available Cable Available, Electricity Available, Natural Gas Available, Phone Available
Waterfront Description None
View Other
Roof Type Composition,Shingle
Street Surface Paved
Accessibility None
Handicap Access None
Porch None
Private Pool false
Building
Lot Description Level
Story Three Or More
Foundation Slab
Sewer Public Sewer
Water Public
Architectural Style Traditional
Level or Stories Three Or More
Structure Type Brick Front
New Construction No
Construction Status Resale
Schools
Elementary Schools Woodland - Fulton
Middle Schools Ridgeview Charter
High Schools Riverwood International Charter
Others
HOA Fee Include Maintenance Grounds,Swim
Senior Community no
Restrictions true
Tax ID 17 0073 LL4108
Ownership Other
Acceptable Financing Cash, Conventional
Listing Terms Cash, Conventional
Financing no
Special Listing Condition None

GET MORE INFORMATION
REALTOR® | Lic# 289924






