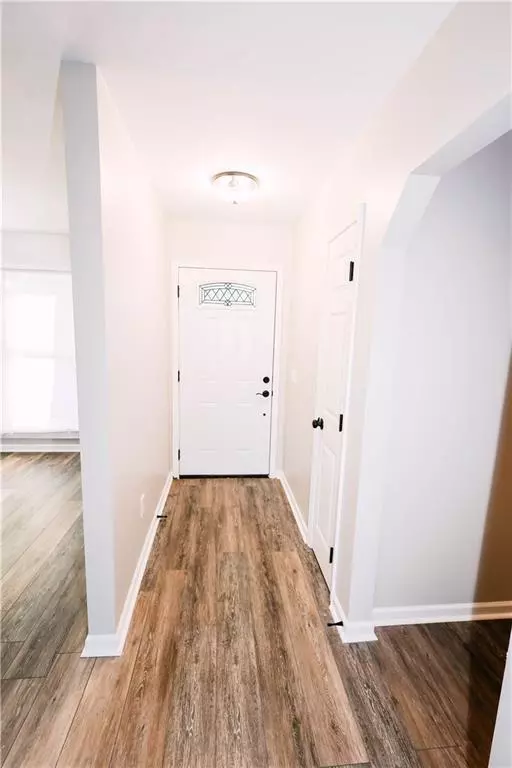3 Beds
2 Baths
1,225 SqFt
3 Beds
2 Baths
1,225 SqFt
Key Details
Property Type Single Family Home
Sub Type Single Family Residence
Listing Status Active
Purchase Type For Sale
Square Footage 1,225 sqft
Price per Sqft $155
Subdivision Wesley Village
MLS Listing ID 7502064
Style Ranch
Bedrooms 3
Full Baths 2
Construction Status Updated/Remodeled
HOA Y/N No
Originating Board First Multiple Listing Service
Year Built 2003
Annual Tax Amount $1,666
Tax Year 2024
Lot Size 3,223 Sqft
Acres 0.074
Property Description
Location
State GA
County Muscogee
Lake Name None
Rooms
Bedroom Description Master on Main
Other Rooms None
Basement None
Main Level Bedrooms 3
Dining Room Open Concept
Interior
Interior Features Cathedral Ceiling(s)
Heating Central, ENERGY STAR Qualified Equipment
Cooling Ceiling Fan(s), Central Air
Flooring Luxury Vinyl
Fireplaces Number 1
Fireplaces Type Brick, Family Room
Window Features Bay Window(s),ENERGY STAR Qualified Windows
Appliance Dishwasher, Disposal, Electric Oven, Electric Water Heater, Microwave, Refrigerator
Laundry In Kitchen
Exterior
Exterior Feature Private Entrance, Private Yard, Rain Gutters
Parking Features Driveway, Parking Pad
Fence Back Yard, Wood
Pool None
Community Features None
Utilities Available Cable Available, Electricity Available, Phone Available, Sewer Available, Water Available
Waterfront Description None
View Neighborhood
Roof Type Composition
Street Surface Asphalt
Accessibility None
Handicap Access None
Porch Covered, Deck
Private Pool false
Building
Lot Description Back Yard, Cul-De-Sac
Story One
Foundation Slab
Sewer Public Sewer
Water Public
Architectural Style Ranch
Level or Stories One
Structure Type HardiPlank Type
New Construction No
Construction Status Updated/Remodeled
Schools
Elementary Schools Wesley Heights
Middle Schools Fort
High Schools Kendrick
Others
Senior Community no
Restrictions false
Tax ID 096039018
Ownership Fee Simple
Financing no
Special Listing Condition None

GET MORE INFORMATION
REALTOR® | Lic# 289924






