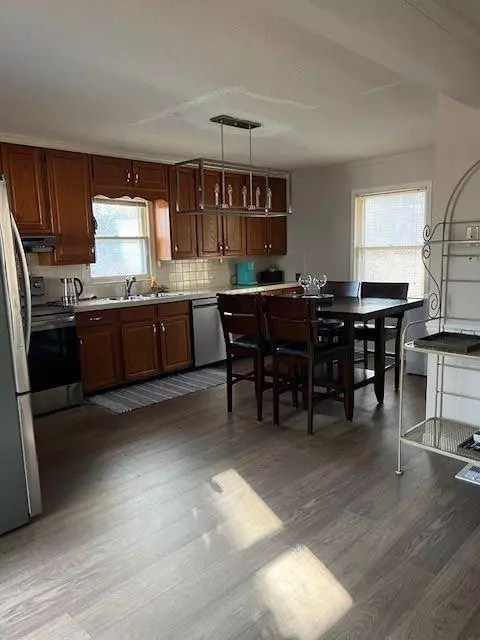3 Beds
2 Baths
1,438 SqFt
3 Beds
2 Baths
1,438 SqFt
Key Details
Property Type Single Family Home
Sub Type Single Family Residence
Listing Status Active
Purchase Type For Sale
Square Footage 1,438 sqft
Price per Sqft $277
Subdivision Young Estates
MLS Listing ID 7502000
Style Ranch
Bedrooms 3
Full Baths 2
Construction Status Resale
HOA Y/N No
Originating Board First Multiple Listing Service
Year Built 1964
Annual Tax Amount $295
Tax Year 2023
Lot Size 0.450 Acres
Acres 0.45
Property Description
Walking distance to Downtown Lilburn.
restaurants/tavern and shops. 10-acre in the middle of the city, featuring a walking/ jogging path, children's playground, tennis courts, public restrooms, rental pavilion that seats 160, bandstand, and an open field area. City Park is the trailhead for the 4+ mile Camp Creek Greenway Trail.
Location
State GA
County Gwinnett
Lake Name None
Rooms
Bedroom Description Oversized Master,Roommate Floor Plan
Other Rooms Outbuilding
Basement None
Main Level Bedrooms 3
Dining Room None
Interior
Interior Features Disappearing Attic Stairs, His and Hers Closets
Heating Natural Gas
Cooling Central Air
Flooring Hardwood, Tile
Fireplaces Type None
Window Features Storm Window(s)
Appliance Dishwasher, Electric Range, Electric Water Heater, Refrigerator, Range Hood, Self Cleaning Oven
Laundry Laundry Room
Exterior
Exterior Feature Rain Gutters, Storage, Lighting
Parking Features Carport
Fence Fenced, Wood
Pool None
Community Features Near Trails/Greenway, Park, Dog Park, Playground, Restaurant, Sidewalks, Street Lights, Near Public Transport, Near Schools, Near Shopping
Utilities Available Cable Available, Electricity Available, Natural Gas Available, Phone Available
Waterfront Description None
View Trees/Woods
Roof Type Composition
Street Surface Asphalt
Accessibility None
Handicap Access None
Porch Deck, Front Porch
Total Parking Spaces 2
Private Pool false
Building
Lot Description Back Yard, Level, Wooded, Front Yard
Story One
Foundation Brick/Mortar
Sewer Septic Tank
Water Public
Architectural Style Ranch
Level or Stories One
Structure Type Brick 4 Sides
New Construction No
Construction Status Resale
Schools
Elementary Schools Knight
Middle Schools Trickum
High Schools Parkview
Others
Senior Community no
Restrictions false
Tax ID R6135 150
Ownership Fee Simple
Special Listing Condition None

GET MORE INFORMATION
REALTOR® | Lic# 289924






