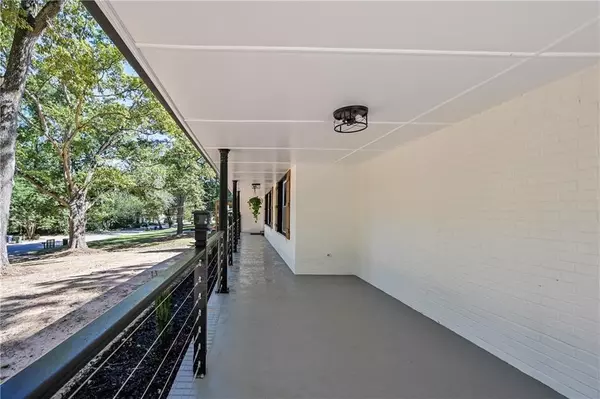6 Beds
5 Baths
4,242 SqFt
6 Beds
5 Baths
4,242 SqFt
Key Details
Property Type Single Family Home
Sub Type Single Family Residence
Listing Status Active
Purchase Type For Sale
Square Footage 4,242 sqft
Price per Sqft $162
Subdivision Beecher Hills
MLS Listing ID 7501595
Style Farmhouse,Traditional
Bedrooms 6
Full Baths 5
Construction Status Resale
HOA Y/N No
Originating Board First Multiple Listing Service
Year Built 1965
Annual Tax Amount $11,075
Tax Year 2024
Lot Size 0.620 Acres
Acres 0.6198
Property Description
Location
State GA
County Fulton
Lake Name None
Rooms
Bedroom Description In-Law Floorplan,Oversized Master
Other Rooms None
Basement Daylight, Exterior Entry, Full, Interior Entry, Unfinished, Walk-Out Access
Main Level Bedrooms 5
Dining Room Open Concept
Interior
Interior Features Bookcases, Crown Molding, Disappearing Attic Stairs, Double Vanity, High Ceilings 9 ft Upper
Heating Central
Cooling Ceiling Fan(s), Central Air
Flooring Ceramic Tile, Hardwood
Fireplaces Number 2
Fireplaces Type Double Sided, Electric, Factory Built, Keeping Room, Living Room
Window Features Insulated Windows
Appliance Dishwasher, Disposal, Electric Range, Microwave
Laundry Laundry Room
Exterior
Exterior Feature Lighting, Private Entrance
Parking Features None
Fence Back Yard
Pool None
Community Features None
Utilities Available Cable Available, Electricity Available, Natural Gas Available
Waterfront Description None
View Other
Roof Type Composition
Street Surface Asphalt
Accessibility None
Handicap Access None
Porch Covered, Deck, Front Porch, Patio, Rear Porch
Total Parking Spaces 6
Private Pool false
Building
Lot Description Back Yard, Front Yard
Story One and One Half
Foundation Block
Sewer Public Sewer
Water Public
Architectural Style Farmhouse, Traditional
Level or Stories One and One Half
Structure Type Fiber Cement
New Construction No
Construction Status Resale
Schools
Elementary Schools Beecher Hills
Middle Schools Jean Childs Young
High Schools Benjamin E. Mays
Others
Senior Community no
Restrictions false
Tax ID 14 018300010884
Special Listing Condition None

GET MORE INFORMATION
REALTOR® | Lic# 289924






