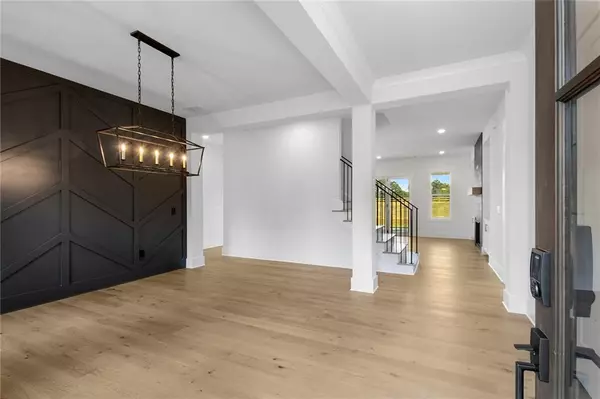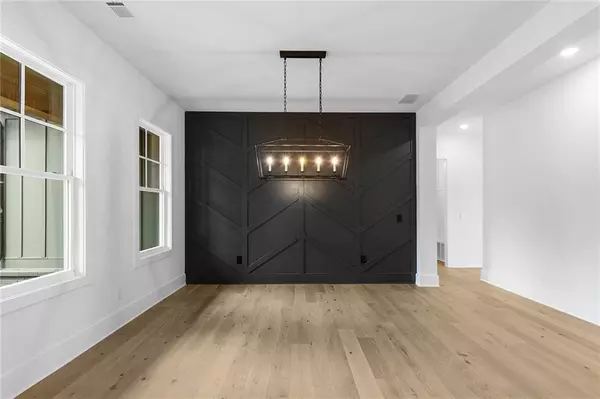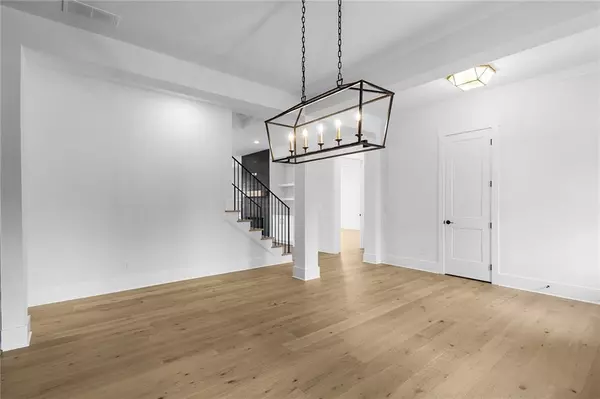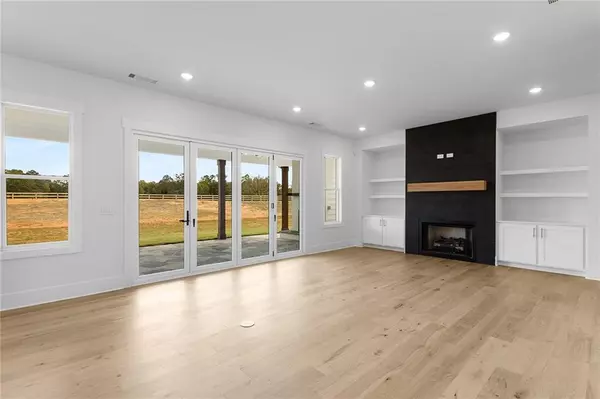5 Beds
4.5 Baths
4,760 SqFt
5 Beds
4.5 Baths
4,760 SqFt
Key Details
Property Type Single Family Home
Sub Type Single Family Residence
Listing Status Active
Purchase Type For Sale
Square Footage 4,760 sqft
Price per Sqft $320
MLS Listing ID 7501634
Style Farmhouse
Bedrooms 5
Full Baths 4
Half Baths 1
Construction Status Under Construction
HOA Y/N No
Originating Board First Multiple Listing Service
Year Built 2024
Annual Tax Amount $1
Tax Year 2024
Lot Size 1.020 Acres
Acres 1.02
Property Description
Location
State GA
County Forsyth
Lake Name None
Rooms
Bedroom Description Master on Main
Other Rooms None
Basement None
Main Level Bedrooms 1
Dining Room Separate Dining Room
Interior
Interior Features Beamed Ceilings, Disappearing Attic Stairs, Double Vanity, Entrance Foyer, High Ceilings 10 ft Main, Walk-In Closet(s)
Heating Forced Air
Cooling Central Air
Flooring Carpet, Ceramic Tile, Hardwood, Tile
Fireplaces Number 2
Fireplaces Type Factory Built, Family Room, Outside
Window Features Double Pane Windows,Insulated Windows
Appliance Dishwasher, Disposal, Gas Range, Microwave, Range Hood, Tankless Water Heater
Laundry Electric Dryer Hookup, Main Level, Upper Level
Exterior
Exterior Feature Lighting, Private Entrance, Private Yard, Rain Gutters
Parking Features Attached, Garage, Garage Door Opener, Garage Faces Side, Level Driveway
Garage Spaces 3.0
Fence Back Yard, Fenced, Front Yard
Pool None
Community Features Near Schools, Park
Utilities Available Cable Available, Electricity Available, Natural Gas Available, Water Available
Waterfront Description None
View Pool
Roof Type Composition
Street Surface Asphalt
Accessibility None
Handicap Access None
Porch Covered, Front Porch
Private Pool false
Building
Lot Description Landscaped, Level, Private, Sprinklers In Front, Sprinklers In Rear
Story Two
Foundation Slab
Sewer Septic Tank
Water Public
Architectural Style Farmhouse
Level or Stories Two
Structure Type Blown-In Insulation,Brick,HardiPlank Type
New Construction No
Construction Status Under Construction
Schools
Elementary Schools Midway - Forsyth
Middle Schools Desana
High Schools Denmark High School
Others
Senior Community no
Restrictions false
Financing no
Special Listing Condition None

GET MORE INFORMATION
REALTOR® | Lic# 289924






